$5,890,000 - 1129 Sewanee Rd, Nashville
- 6
- Bedrooms
- 7
- Baths
- 7,384
- SQ. Feet
- 1.12
- Acres
Come experience NEW CONSTRUCTION at its finest! Sweeping 1.1 acre Oak Hill level lot* Irrigation* Beautiful herringbone pattern wood foyer* 2 main level bedrooms including the owner's suite* Two Expansive walk-in closets + coffee bar* 10' ceilings* Spacious living area with Nano door/window wall opening to your inviting screen porch w/ 2nd FP* 24' x 22' patio with outdoor kitchen* Beautiful Quartz center island kichen~ Wolf 6-eye gas stove & Wolf drawer microwave, Asko dishwasher, SubZero refrigerator + walk-in pantry w/ 2nd refrig* Secondary butler's pantry feature Zephyr wine refrigerator, Monogram refrigerator/freezer, Scotsman ice maker* Upstairs Media room + Rec Room* 4 CAR GARAGE*
Essential Information
-
- MLS® #:
- 2652301
-
- Price:
- $5,890,000
-
- Bedrooms:
- 6
-
- Bathrooms:
- 7.00
-
- Full Baths:
- 6
-
- Half Baths:
- 2
-
- Square Footage:
- 7,384
-
- Acres:
- 1.12
-
- Year Built:
- 2024
-
- Type:
- Residential
-
- Sub-Type:
- Single Family Residence
-
- Status:
- Active
Community Information
-
- Address:
- 1129 Sewanee Rd
-
- Subdivision:
- Oak Hill
-
- City:
- Nashville
-
- County:
- Davidson County, TN
-
- State:
- TN
-
- Zip Code:
- 37220
Amenities
-
- Utilities:
- Electricity Available, Water Available
-
- Parking Spaces:
- 8
-
- # of Garages:
- 4
-
- Garages:
- Attached - Side, Concrete, Driveway
Interior
-
- Interior Features:
- Entry Foyer, Extra Closets, High Ceilings, Recording Studio, Walk-In Closet(s), Wet Bar, Primary Bedroom Main Floor
-
- Appliances:
- Dishwasher, Disposal, Ice Maker, Microwave, Refrigerator
-
- Heating:
- Central, Natural Gas
-
- Cooling:
- Central Air, Electric
-
- Fireplace:
- Yes
-
- # of Fireplaces:
- 2
-
- # of Stories:
- 2
Exterior
-
- Exterior Features:
- Garage Door Opener, Gas Grill
-
- Lot Description:
- Level
-
- Construction:
- Brick, Stone
School Information
-
- Elementary:
- Percy Priest Elementary
-
- Middle:
- John Trotwood Moore Middle
-
- High:
- Hillsboro Comp High School
Additional Information
-
- Date Listed:
- April 26th, 2024
-
- Days on Market:
- 652
Listing Details
- Listing Office:
- Fridrich & Clark Realty
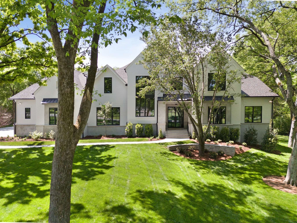
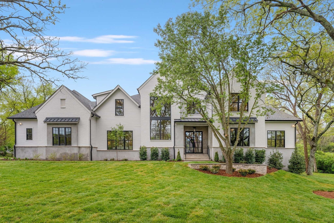
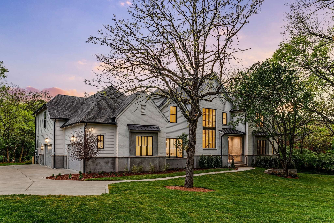
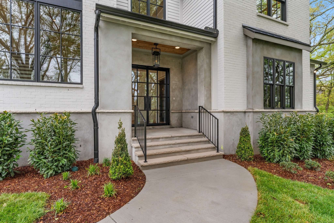
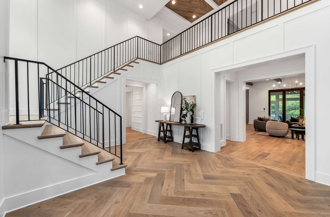
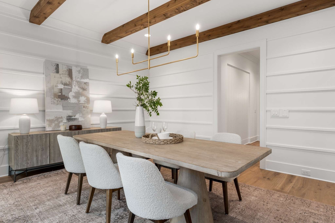
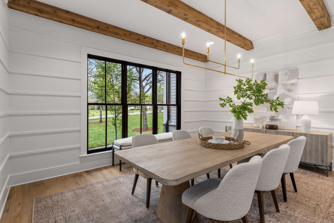
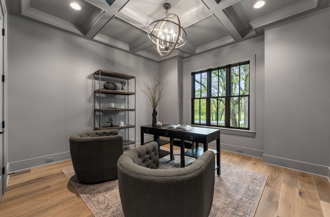
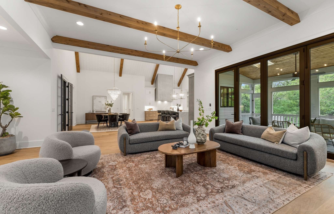

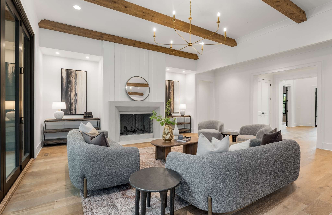
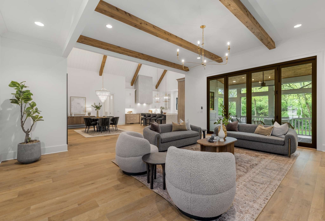
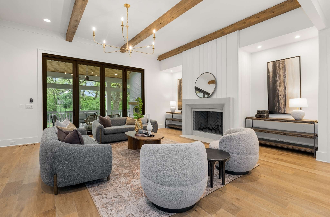
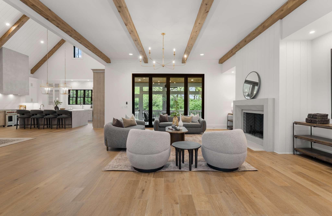
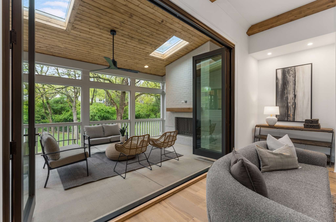
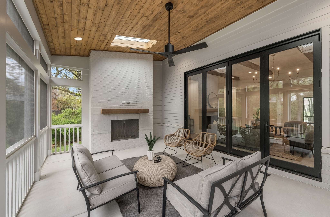
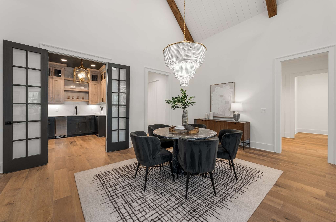
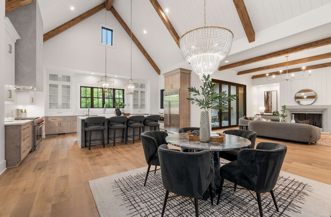
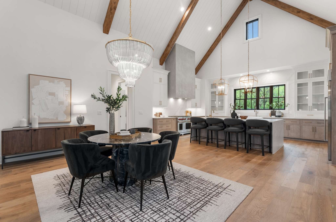
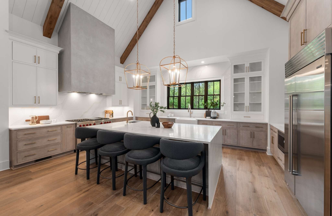
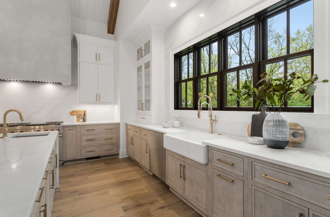
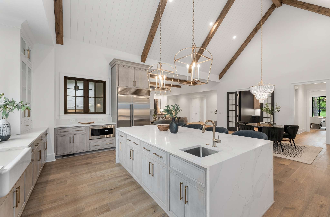
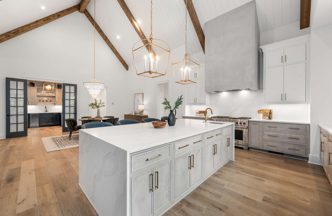
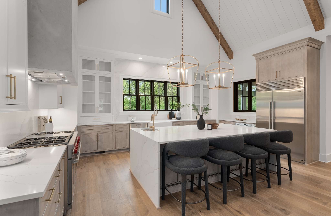
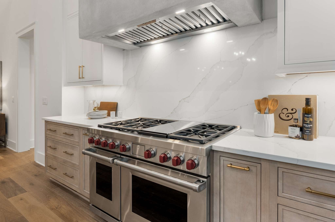
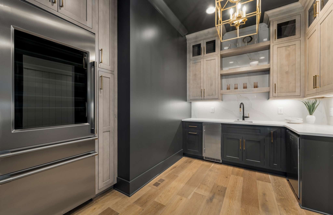
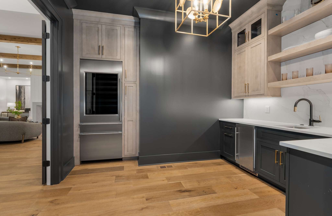
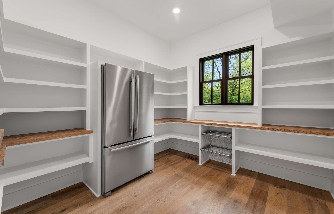
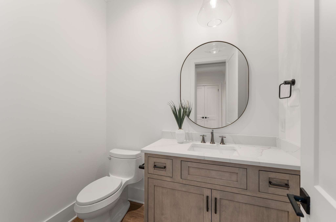
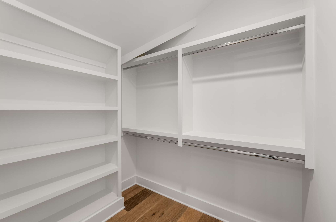
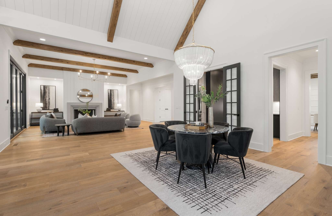
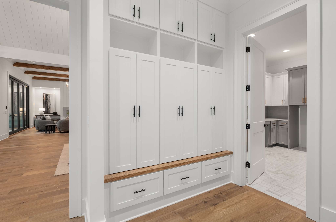
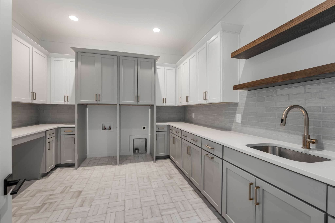
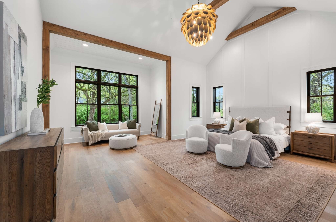
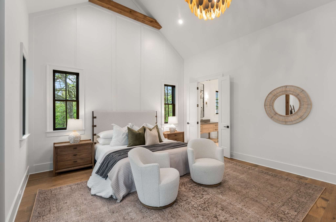
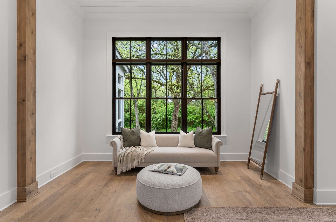
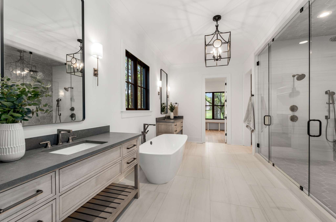
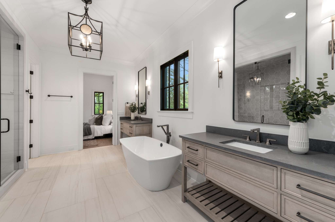
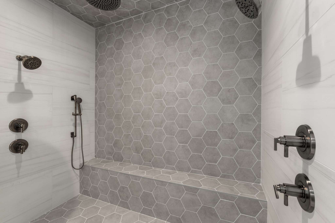
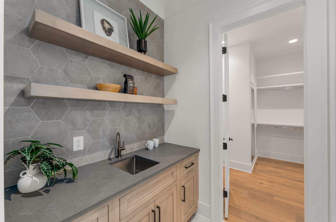
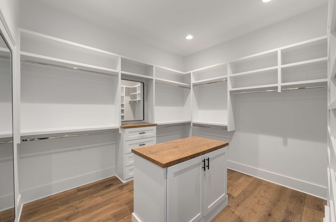
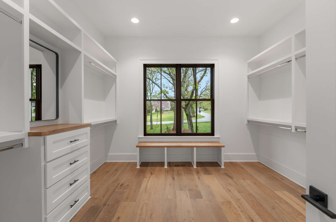
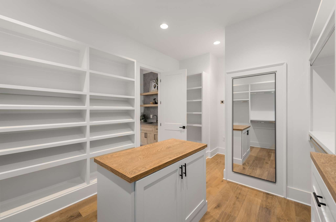
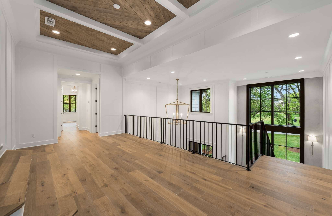
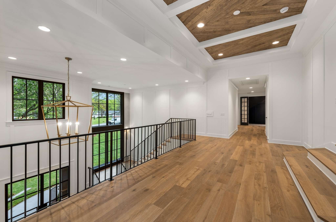
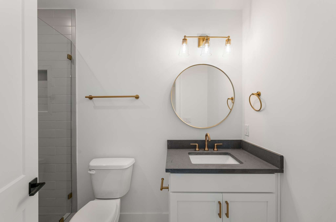
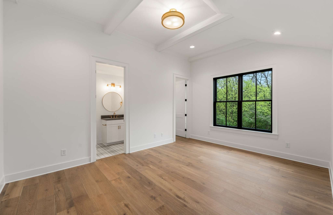
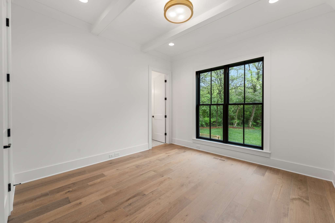
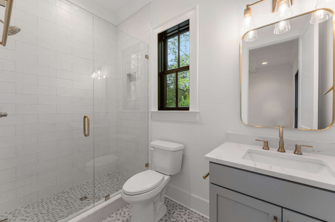
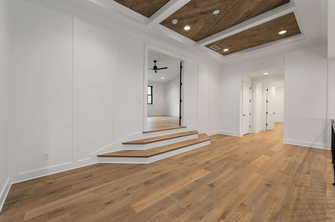
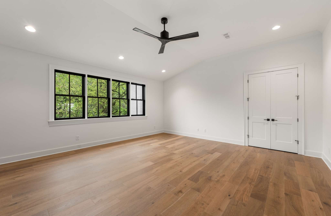
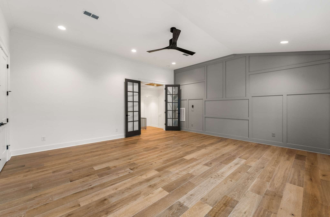
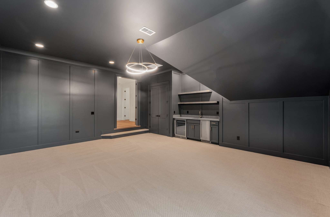
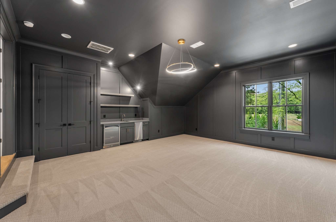
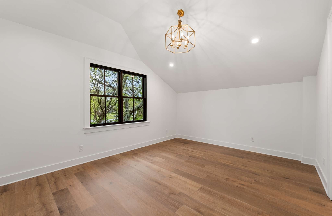
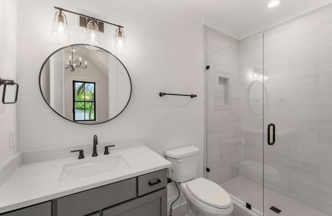
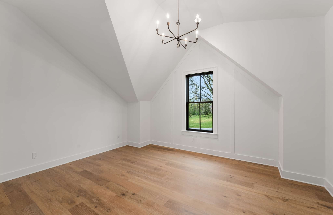
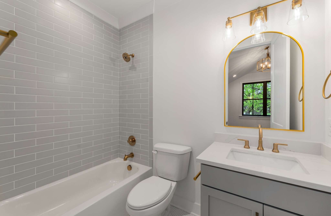
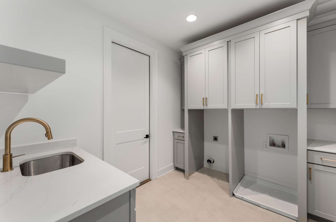
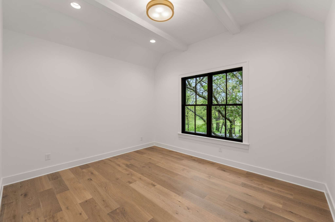
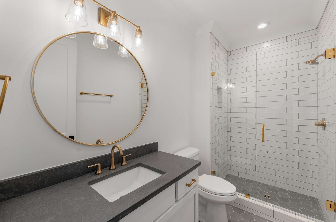
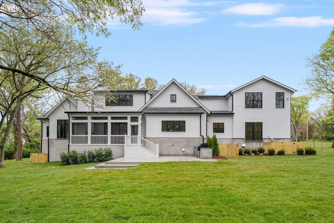
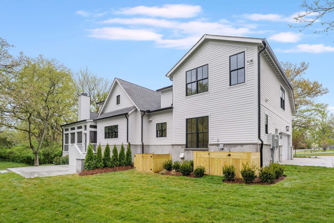
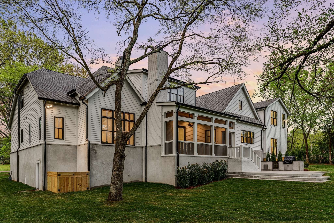
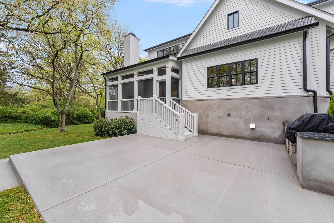
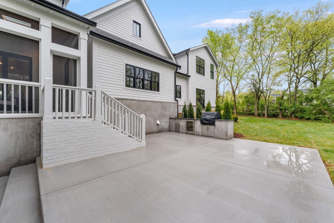
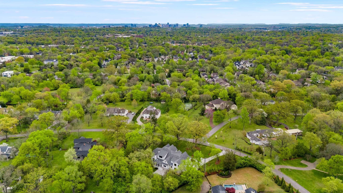
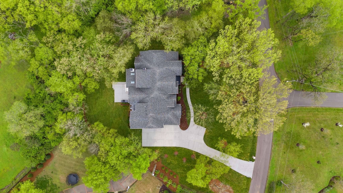
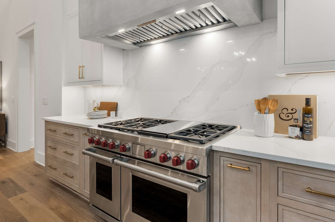
 Copyright 2026 RealTracs Solutions.
Copyright 2026 RealTracs Solutions.