$3,900,000 - 4369 Chickering Ln, Nashville
- 4
- Bedrooms
- 5
- Baths
- 5,826
- SQ. Feet
- 2.65
- Acres
EXQUISITE in town modern residence high above Nashville in one of the city’s most prestigious neighborhoods. GORGEOUS LUXE OUTDOOR ENTERTAINING on 2.65 acres tucked away behind mature lush trees on a cut-de-sac, this reimagined showpiece rich in modern glamour is a SHOWSTOPPER!FULL RENOVATION. Grand foyer with15ft ceilings accented by an imported European chandelier and custom floating staircase that elegantly opens up into a series of interconnected spaces. A step down living room w/ vaulted ceiling, modern stucco fireplace, large walls for art, floor-to-ceiling windows beaming natural light & views of the tranquil backyard. Spacious & sophisticated chef kitchen with massive island for entertaining and adjoining bonus area. Primary bedroom with vaulted ceilings and elegant ensuite bath with soaking tub. Media lounge w/wet bar & addtl. flex room for wine room, gym. Home generator. Mins to Green Hills luxury shopping, dining, Whole Foods, RH Cafe, hiking, golf!
Essential Information
-
- MLS® #:
- 2652293
-
- Price:
- $3,900,000
-
- Bedrooms:
- 4
-
- Bathrooms:
- 5.00
-
- Full Baths:
- 4
-
- Half Baths:
- 2
-
- Square Footage:
- 5,826
-
- Acres:
- 2.65
-
- Year Built:
- 1981
-
- Type:
- Residential
-
- Sub-Type:
- Single Family Residence
-
- Style:
- Contemporary
-
- Status:
- Active
Community Information
-
- Address:
- 4369 Chickering Ln
-
- Subdivision:
- Forest Hills l Chickering Estates
-
- City:
- Nashville
-
- County:
- Davidson County, TN
-
- State:
- TN
-
- Zip Code:
- 37215
Amenities
-
- Utilities:
- Water Available
-
- Parking Spaces:
- 3
-
- # of Garages:
- 3
-
- Garages:
- Attached - Side, Driveway
Interior
-
- Interior Features:
- Smart Thermostat, Storage, Walk-In Closet(s), Water Filter, Wet Bar, Entry Foyer
-
- Appliances:
- Trash Compactor, Dishwasher, Disposal, Refrigerator
-
- Heating:
- Central
-
- Cooling:
- Central Air
-
- Fireplace:
- Yes
-
- # of Fireplaces:
- 2
-
- # of Stories:
- 2
Exterior
-
- Exterior Features:
- Garage Door Opener, Irrigation System
-
- Lot Description:
- Wooded
-
- Roof:
- Shingle
-
- Construction:
- Brick, Wood Siding
School Information
-
- Elementary:
- Percy Priest Elementary
-
- Middle:
- John Trotwood Moore Middle
-
- High:
- Hillsboro Comp High School
Additional Information
-
- Date Listed:
- February 28th, 2024
-
- Days on Market:
- 711
Listing Details
- Listing Office:
- Compass Re
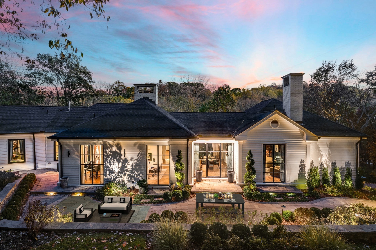
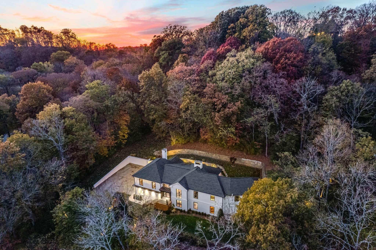
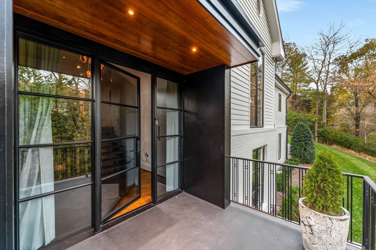
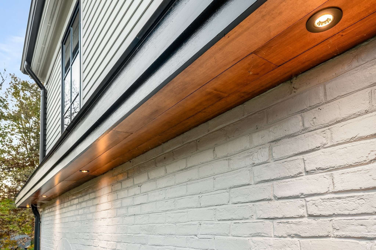
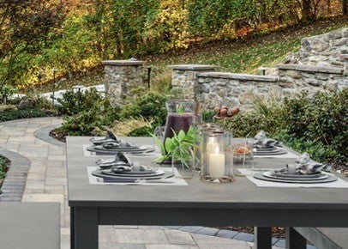
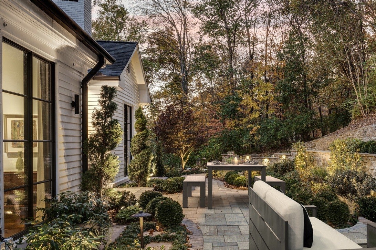

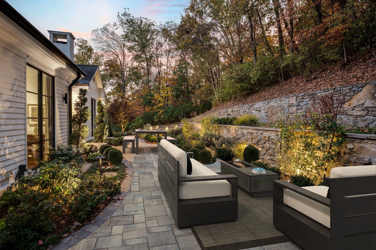
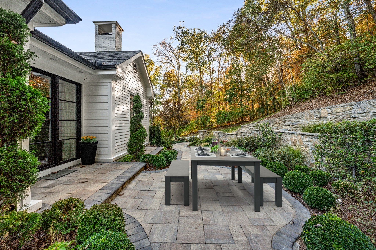
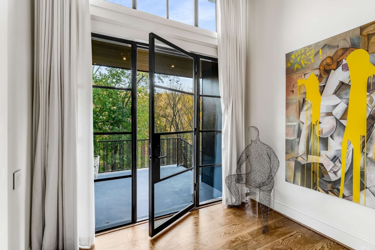
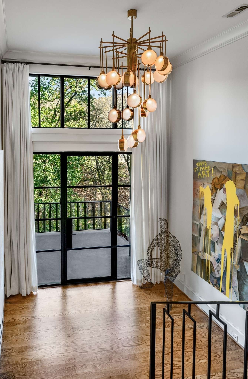

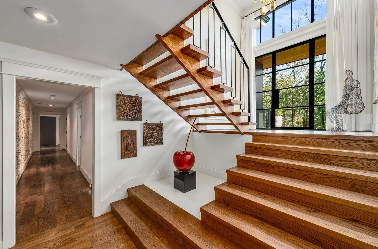

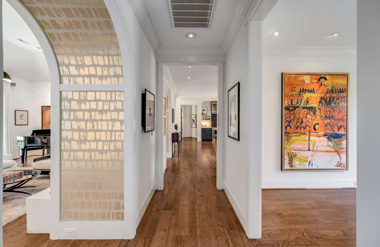
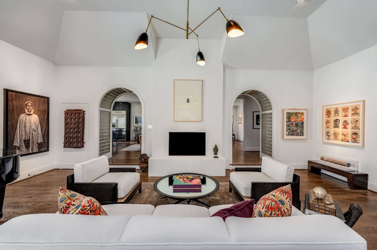
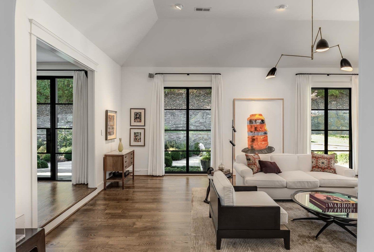
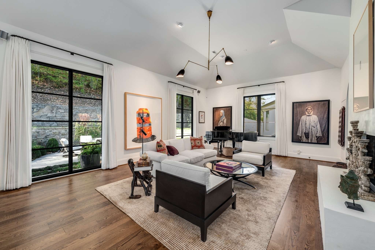
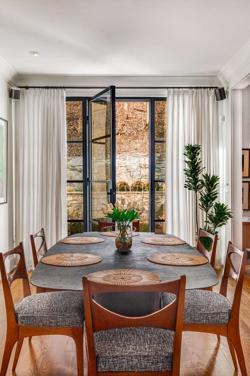
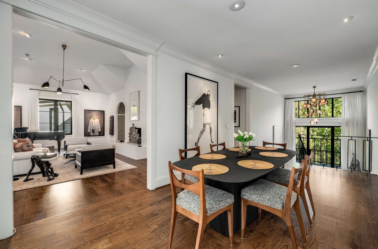

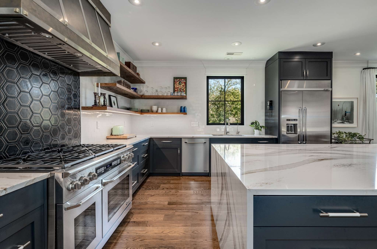
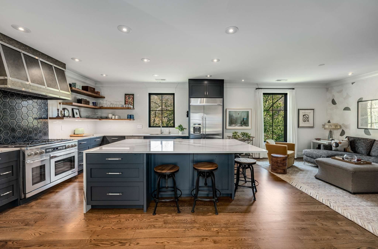

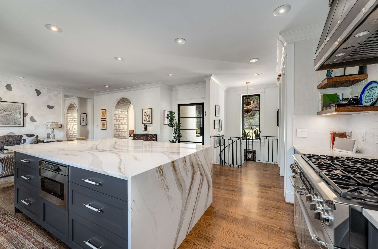

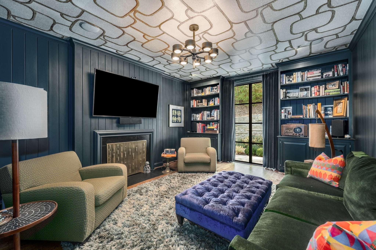
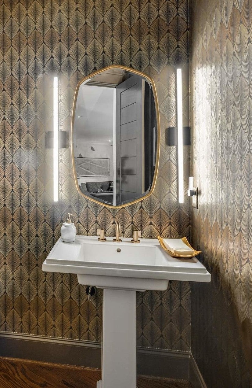
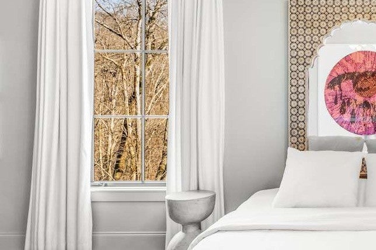

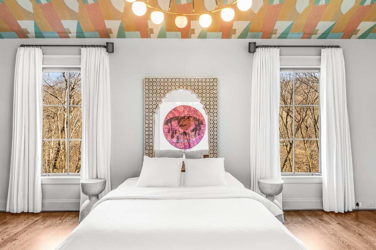

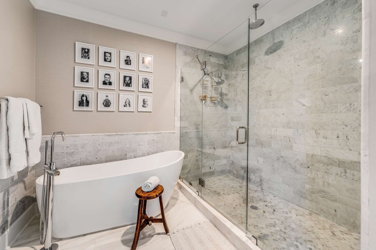

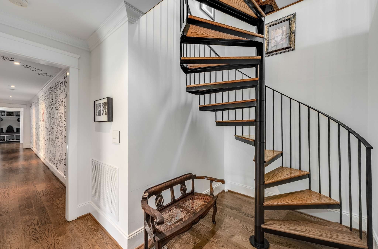
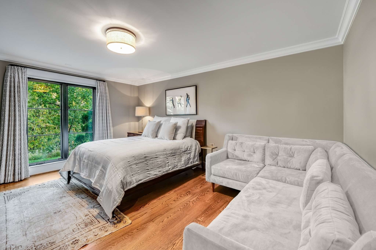

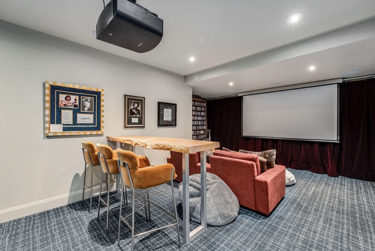
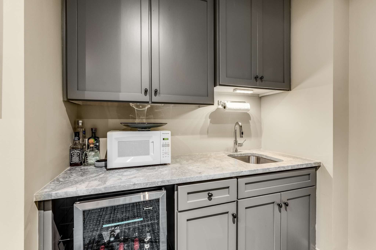

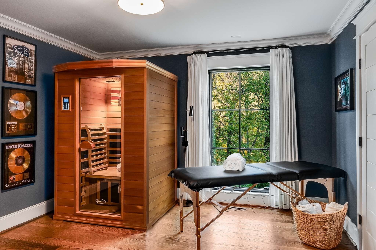
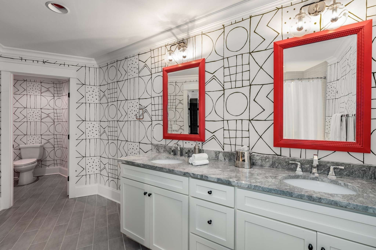
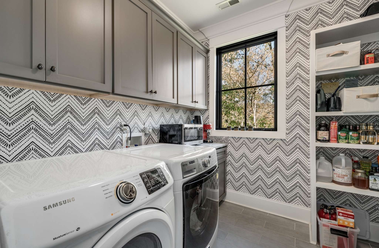
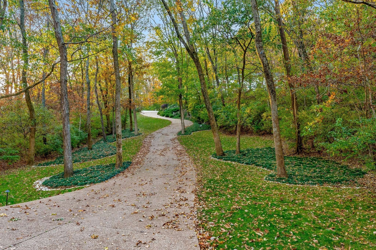
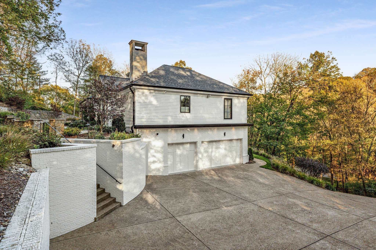
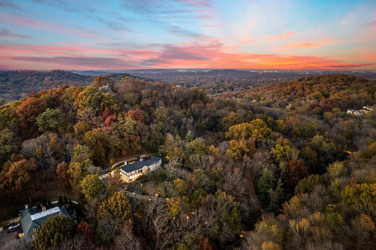
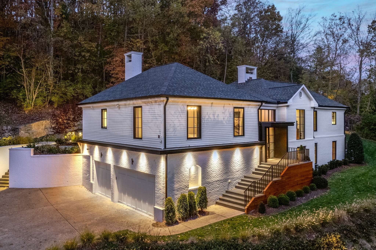
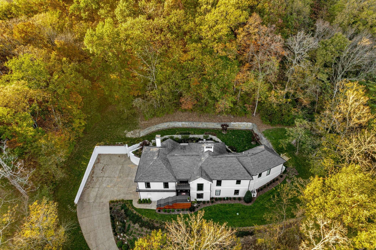
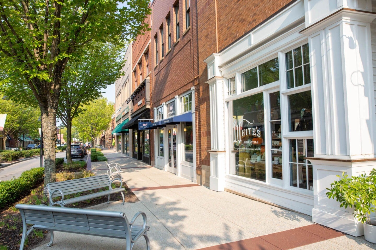


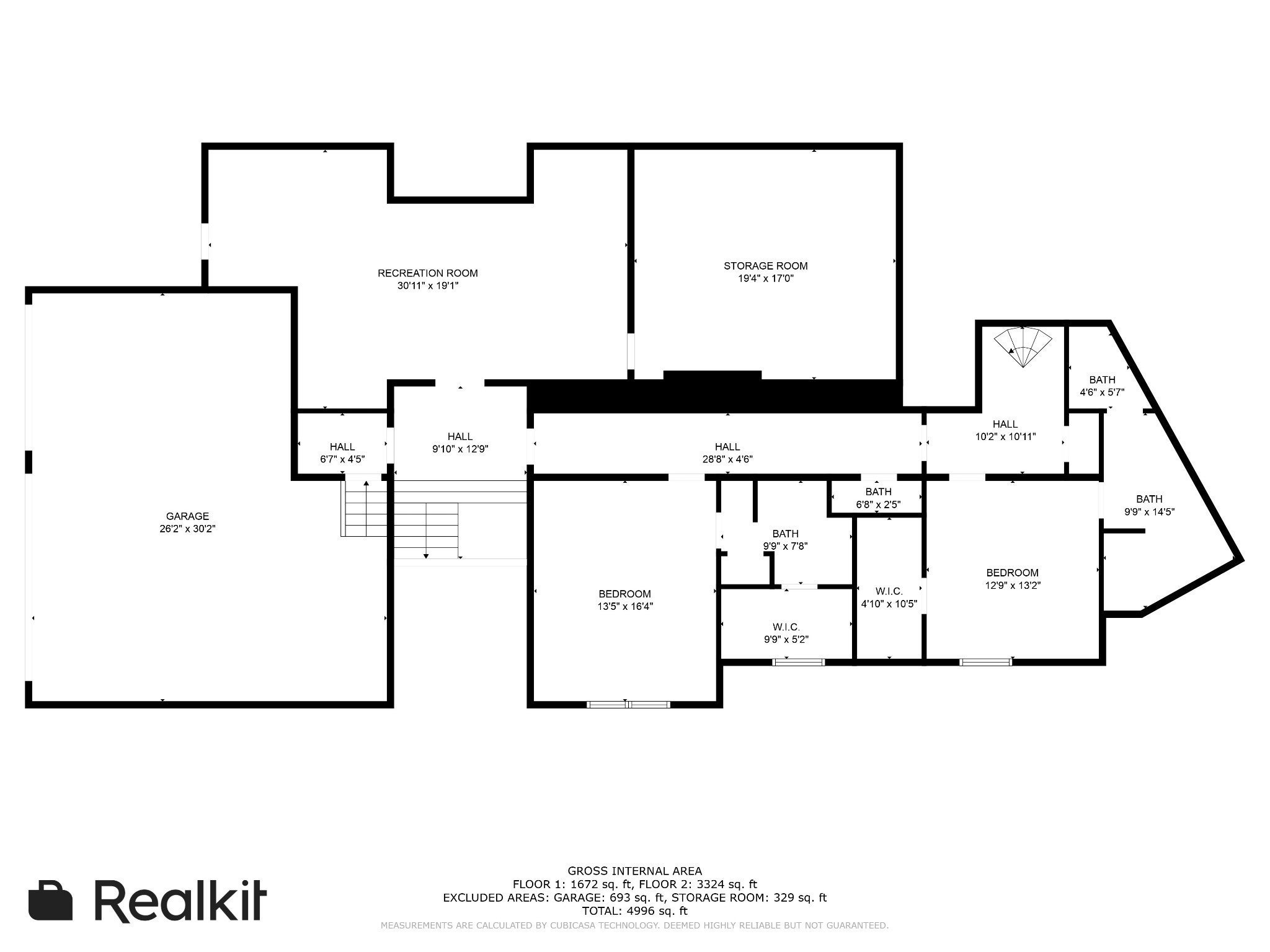
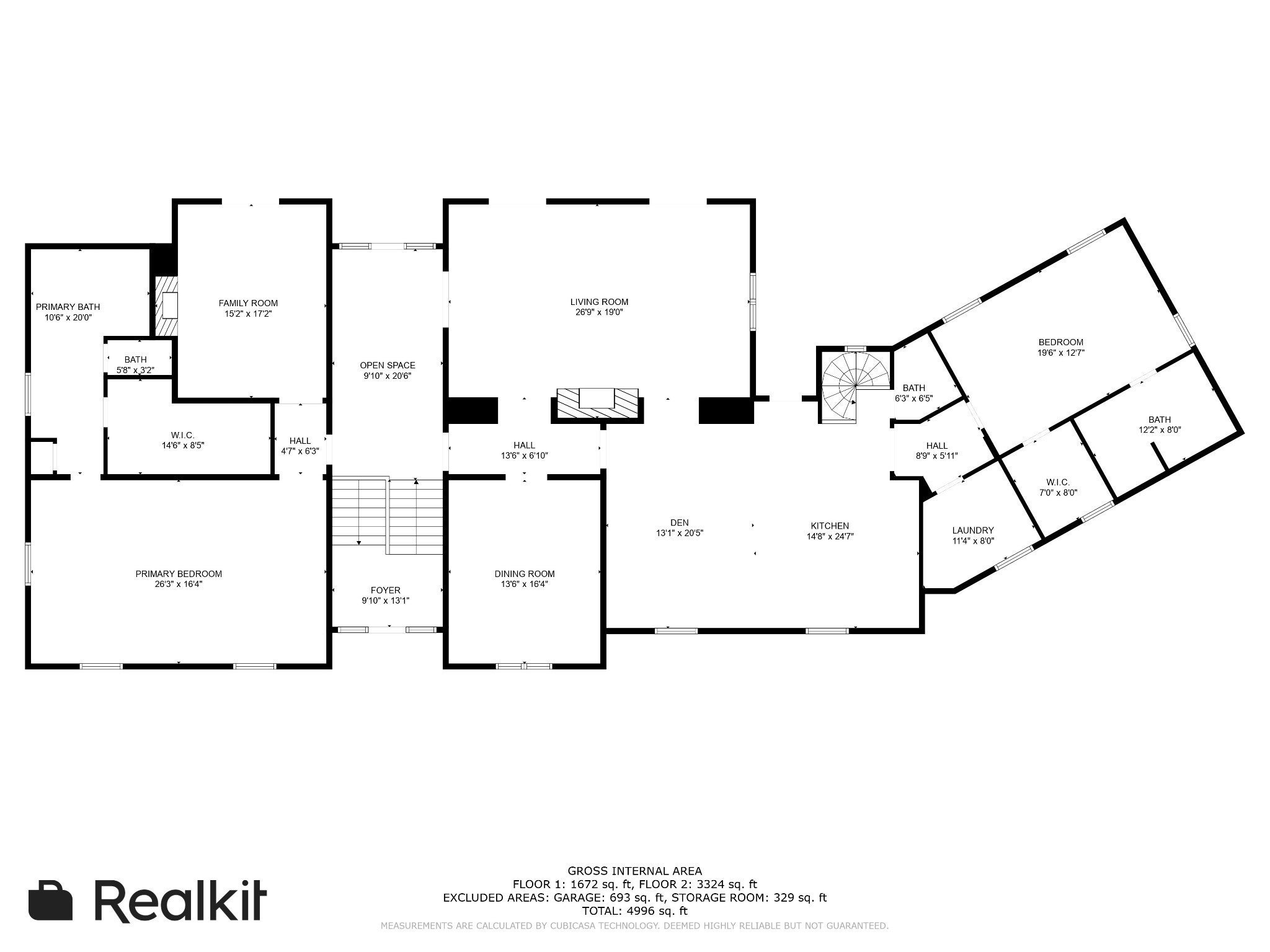
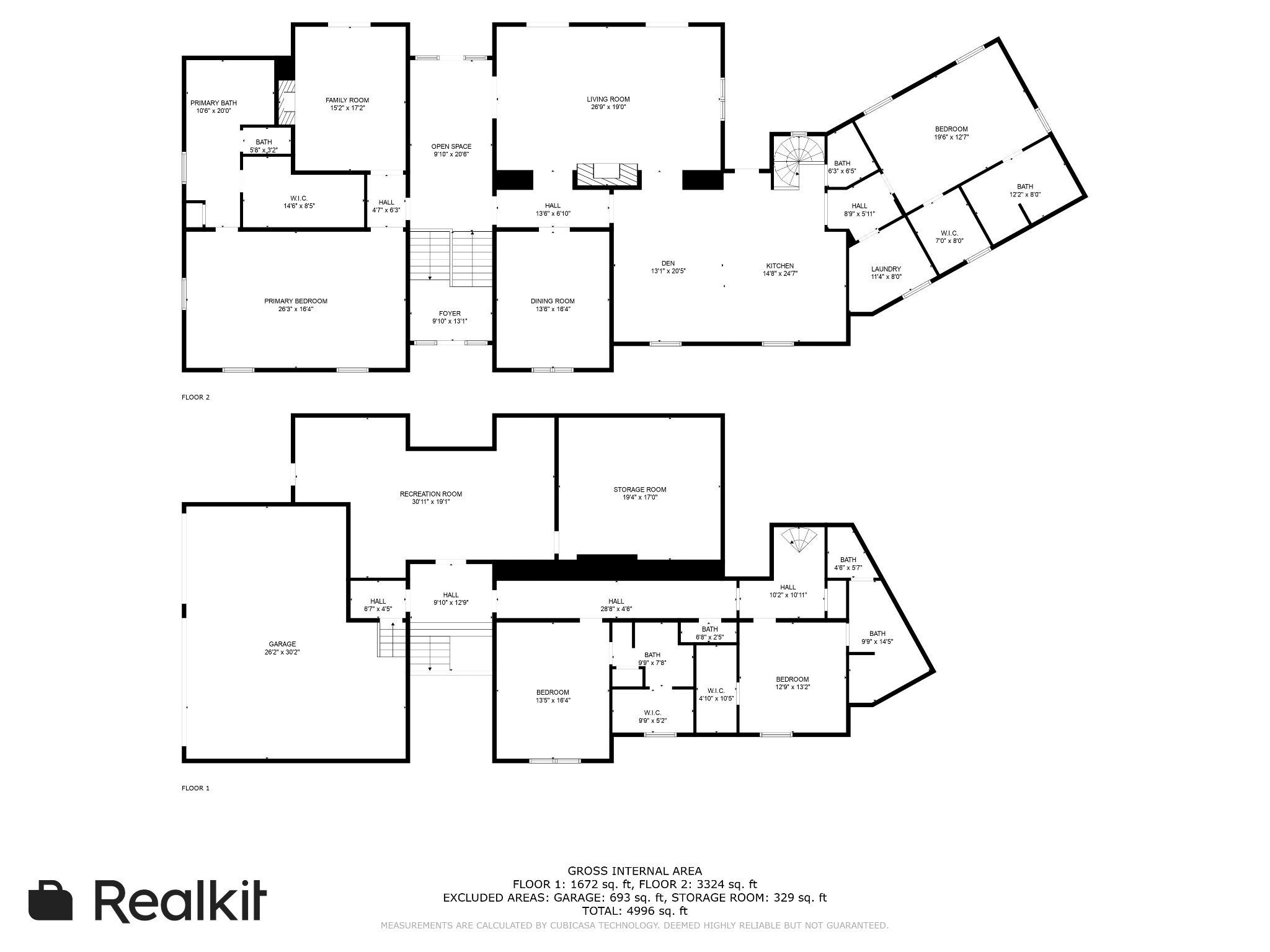
 Copyright 2026 RealTracs Solutions.
Copyright 2026 RealTracs Solutions.