$770,000 - 801 Valley View Cir, Brentwood
- 4
- Bedrooms
- 2½
- Baths
- 2,676
- SQ. Feet
- 0.05
- Acres
Discover the charm of this fantastic Brentwood home nestled in a small, friendly community. Enjoy the convenience of nearby shopping and dining options just moments away. The spacious kitchen features sleek stainless steel appliances, perfect for culinary adventures. Two luxurious primary suites offer walk-in closets for ample storage. Admire the elegance of gorgeous hardwood floors that grace the interior. Relax on the wrap-around front porch, ideal for enjoying tranquil moments. The main bedroom suite adds a touch of coziness with its own fireplace. Plus, modern amenities include a tankless hot water heater for endless hot showers and HVAC units updated in 2020 and 2017 for optimal comfort year-round.
Essential Information
-
- MLS® #:
- 2652290
-
- Price:
- $770,000
-
- Bedrooms:
- 4
-
- Bathrooms:
- 2.50
-
- Full Baths:
- 2
-
- Half Baths:
- 1
-
- Square Footage:
- 2,676
-
- Acres:
- 0.05
-
- Year Built:
- 2007
-
- Type:
- Residential
-
- Sub-Type:
- Single Family Residence
-
- Style:
- Traditional
-
- Status:
- Coming Soon / Hold
Community Information
-
- Address:
- 801 Valley View Cir
-
- Subdivision:
- Valley View Village
-
- City:
- Brentwood
-
- County:
- Davidson County, TN
-
- State:
- TN
-
- Zip Code:
- 37027
Amenities
-
- Utilities:
- Electricity Available, Water Available, Cable Connected
-
- Parking Spaces:
- 2
-
- # of Garages:
- 2
-
- Garages:
- Attached - Side, Concrete, Driveway
Interior
-
- Interior Features:
- Ceiling Fan(s), Walk-In Closet(s), Primary Bedroom Main Floor
-
- Appliances:
- Dishwasher, Disposal, Dryer, Microwave, Refrigerator, Washer
-
- Heating:
- Central, Natural Gas
-
- Cooling:
- Central Air, Electric
-
- Fireplace:
- Yes
-
- # of Fireplaces:
- 1
-
- # of Stories:
- 2
Exterior
-
- Exterior Features:
- Garage Door Opener, Irrigation System
-
- Lot Description:
- Level
-
- Roof:
- Asphalt
-
- Construction:
- Brick, Vinyl Siding
School Information
-
- Elementary:
- Granbery Elementary
-
- Middle:
- William Henry Oliver Middle
-
- High:
- John Overton Comp High School
Additional Information
-
- Days on Market:
- 594
Listing Details
- Listing Office:
- The Ashton Real Estate Group Of Re/max Advantage
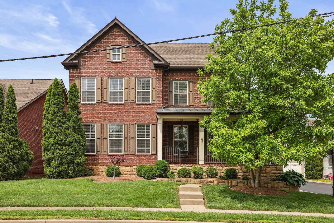

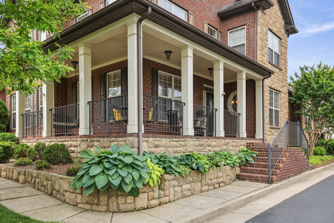

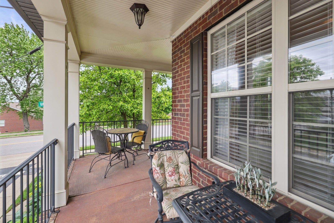
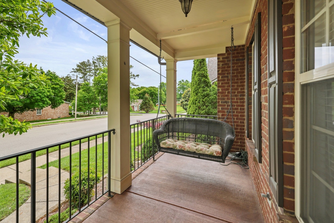
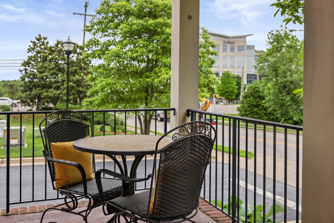
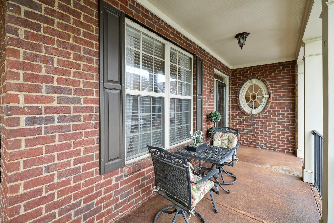

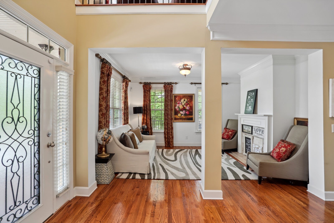
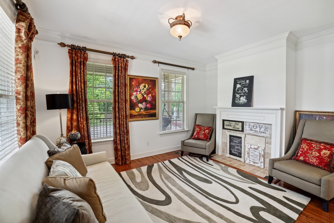
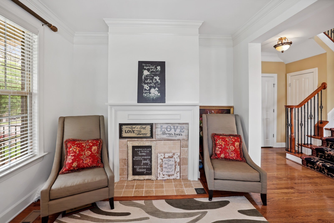
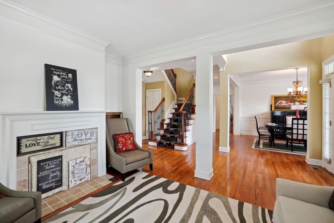
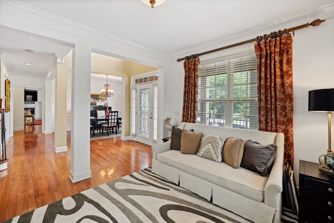
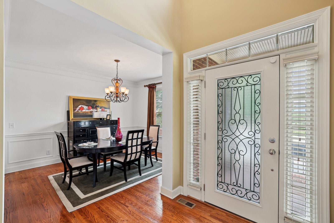
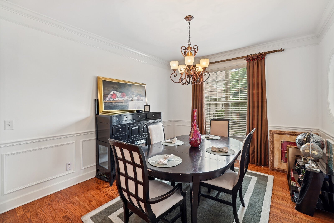
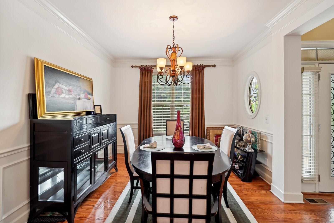
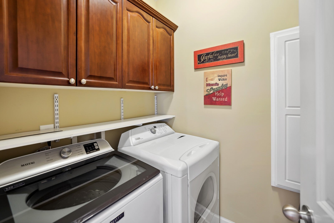
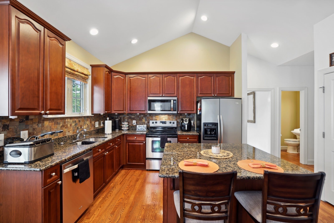
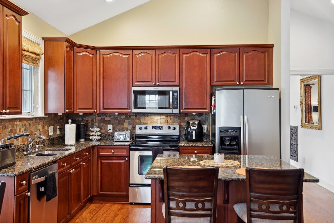
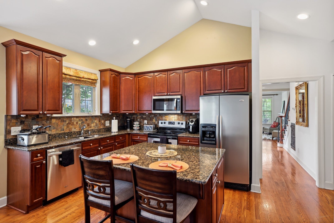
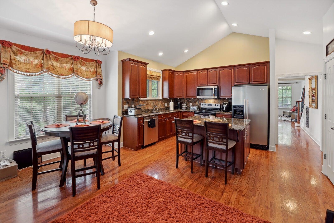
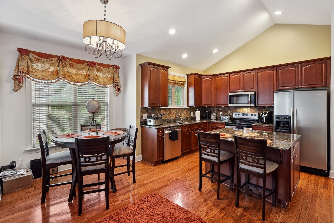
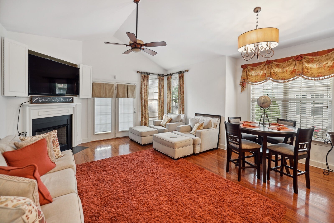
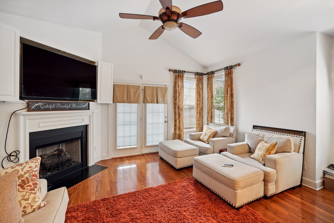
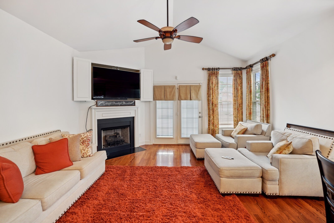
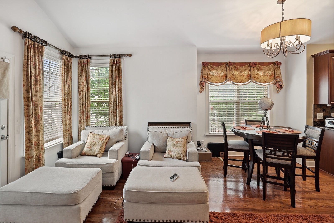
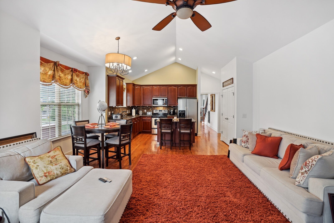
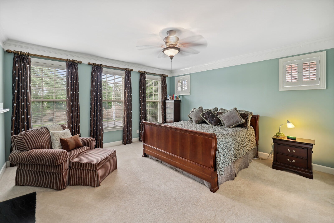
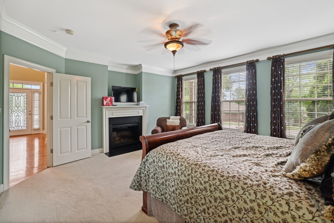
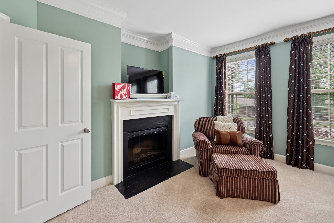
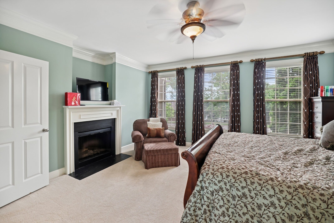
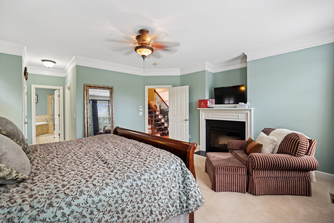
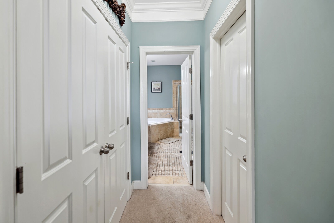
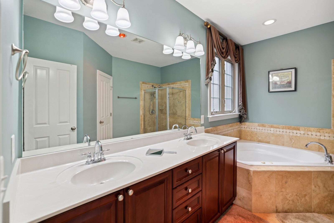
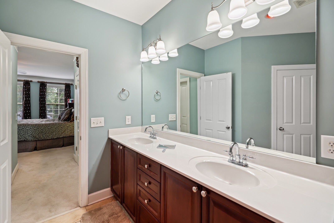
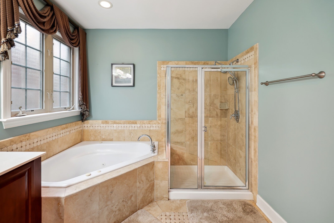
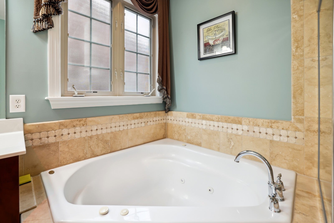
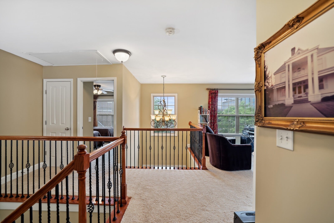
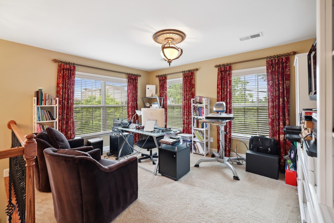
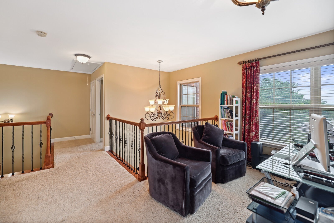
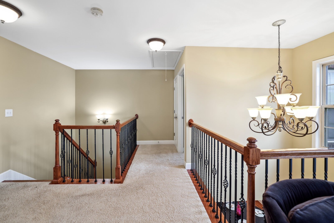
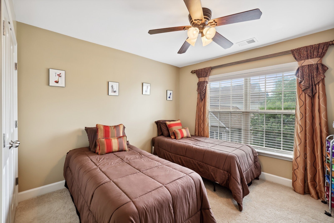
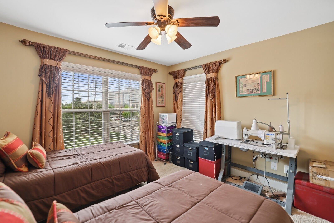
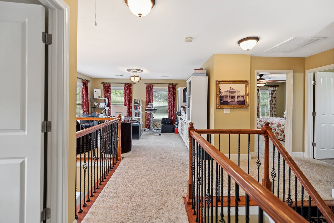
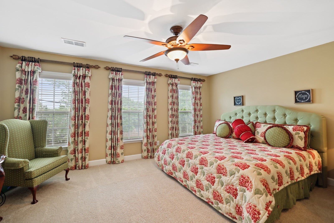
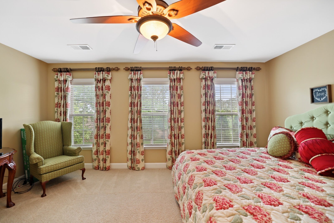
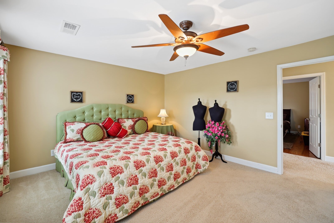
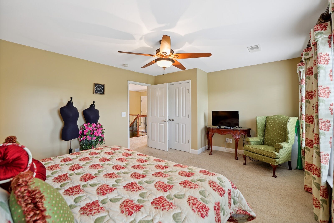
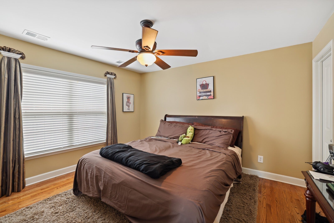
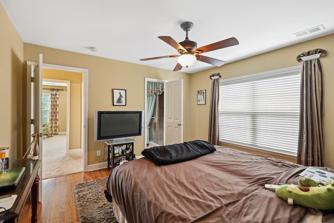
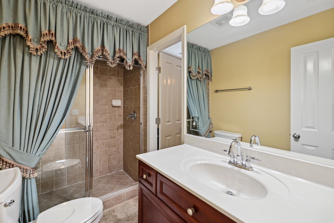
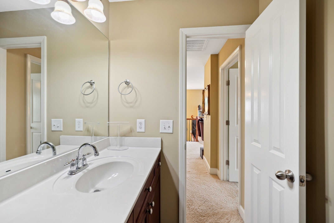
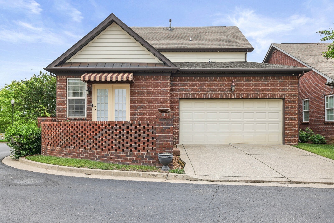
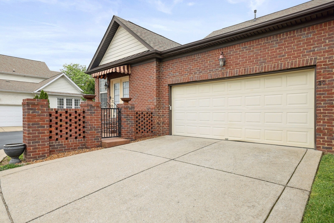
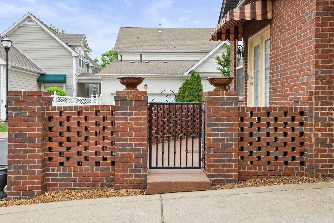
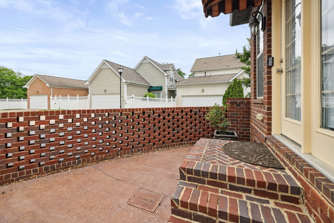
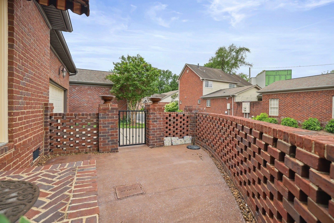
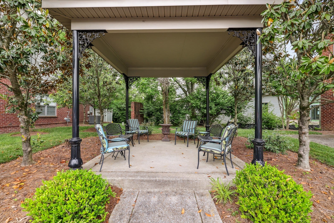
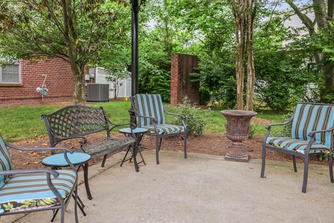
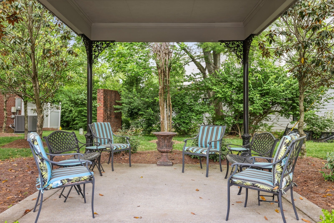
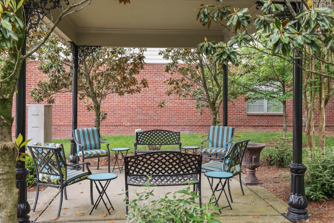
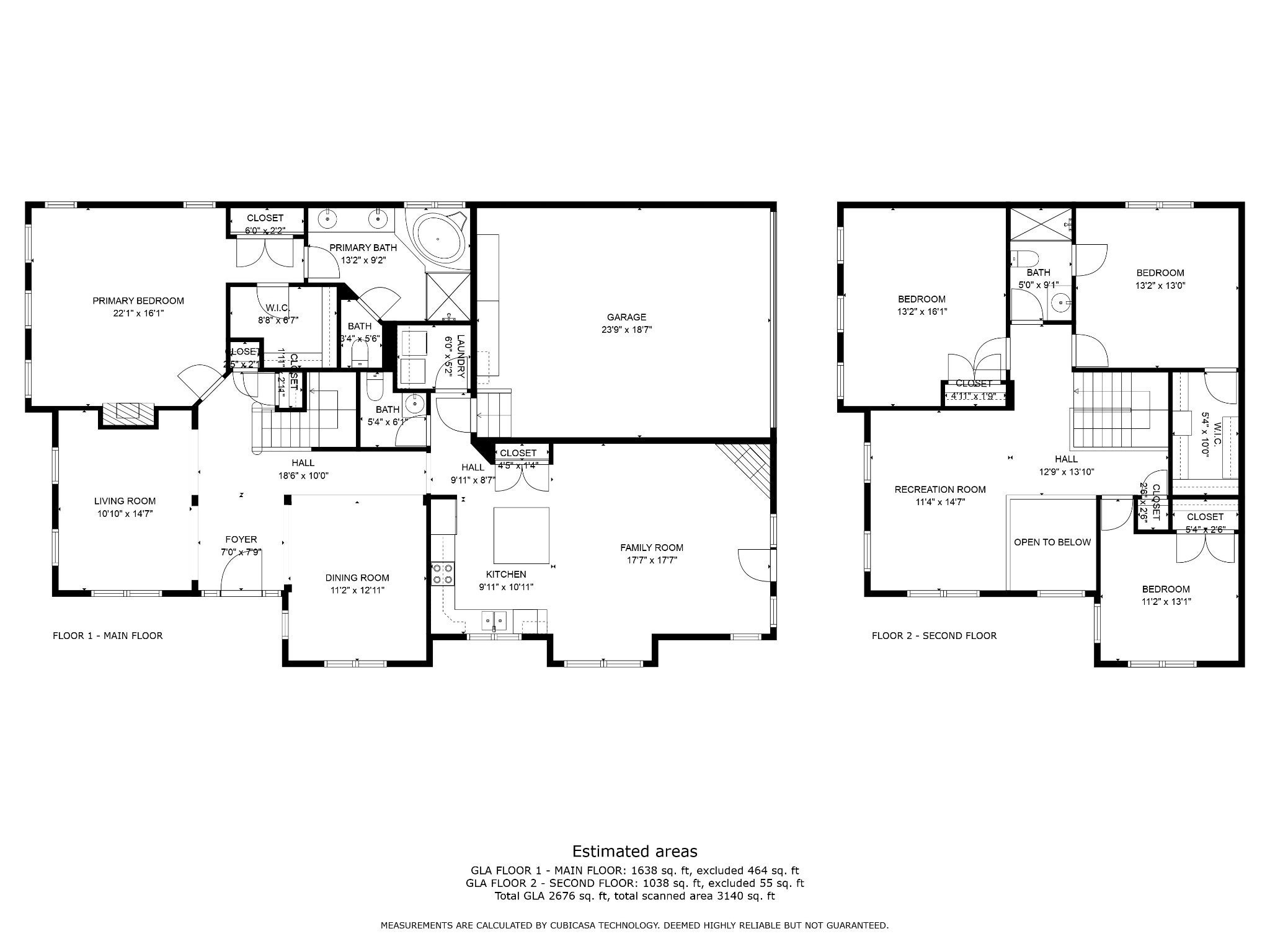
 Copyright 2025 RealTracs Solutions.
Copyright 2025 RealTracs Solutions.