$1,650,000 - 112 Ransom Ave, Nashville
- 4
- Bedrooms
- 3½
- Baths
- 3,507
- SQ. Feet
- 0.14
- Acres
Welcome home! Gorgeous, quality-built brick home on a coveted street off West End minutes from Vanderbilt & downtown. Nashville's best kept secret – modern construction in a historic, walkable neighborhood. Built by esteemed Barlow Builders, attention to detail is apparent throughout with inviting covered front porch, open dining and living with built-ins, amazing chef's kitchen with oversized island, abundant cabinets, double oven and gas range. Spacious primary suite on 1st floor with spectacular vaulted ceiling, ensuite shower with custom tiled bench & soaking tub, walk-in closet with built-in shelving. Custom upgrades also include dining room drapes & laundry cabinets. Oversized 2-car garage includes built-ins, counter & utility sink. Generously sized bedrooms, spacious closets, great rec room upstairs. Fenced back yard is great for entertaining by outdoor fireplace. Perfect for someone who wants to be close to everything yet on a quiet side street a block from Elmington Park.
Essential Information
-
- MLS® #:
- 2652283
-
- Price:
- $1,650,000
-
- Bedrooms:
- 4
-
- Bathrooms:
- 3.50
-
- Full Baths:
- 3
-
- Half Baths:
- 1
-
- Square Footage:
- 3,507
-
- Acres:
- 0.14
-
- Year Built:
- 2016
-
- Type:
- Residential
-
- Sub-Type:
- Single Family Residence
-
- Style:
- Traditional
-
- Status:
- Active
Community Information
-
- Address:
- 112 Ransom Ave
-
- Subdivision:
- Byron Close
-
- City:
- Nashville
-
- County:
- Davidson County, TN
-
- State:
- TN
-
- Zip Code:
- 37205
Amenities
-
- Utilities:
- Water Available
-
- Parking Spaces:
- 2
-
- # of Garages:
- 2
-
- Garages:
- Attached - Rear
Interior
-
- Interior Features:
- Air Filter, Ceiling Fan(s), Entry Foyer, Extra Closets, High Ceilings, Pantry, Storage, Walk-In Closet(s), Water Filter, Primary Bedroom Main Floor
-
- Appliances:
- Dishwasher, Disposal, Microwave, Refrigerator
-
- Heating:
- Central
-
- Cooling:
- Central Air
-
- # of Stories:
- 2
Exterior
-
- Exterior Features:
- Garage Door Opener
-
- Lot Description:
- Level
-
- Roof:
- Shingle
-
- Construction:
- Brick
School Information
-
- Elementary:
- Eakin Elementary
-
- Middle:
- West End Middle School
-
- High:
- Hillsboro Comp High School
Additional Information
-
- Date Listed:
- March 21st, 2024
-
- Days on Market:
- 603
Listing Details
- Listing Office:
- Berkshire Hathaway Homeservices Woodmont Realty
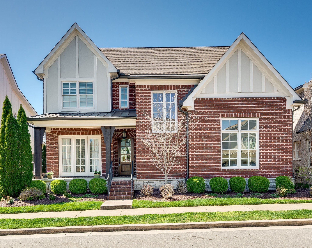
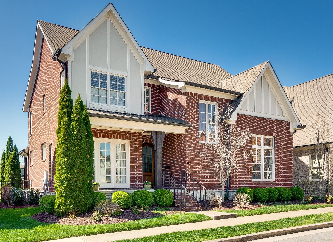

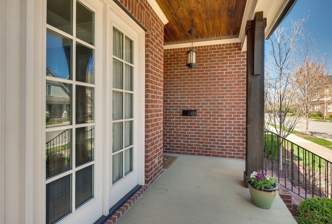

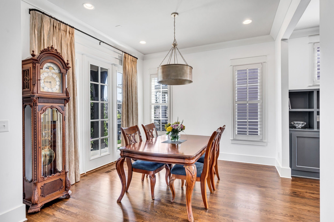



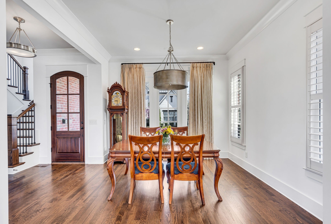
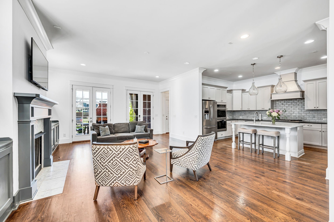
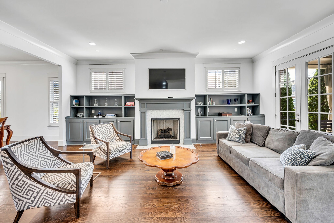
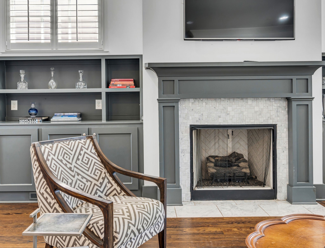
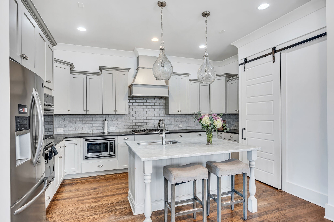
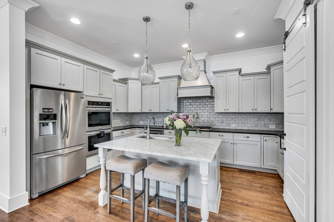
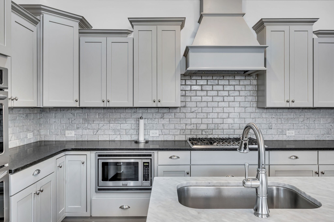
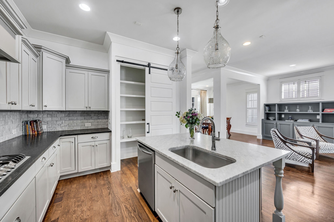
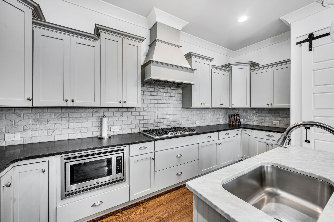
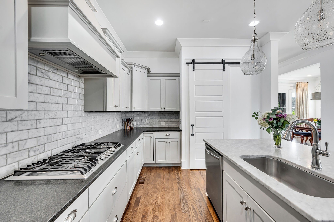
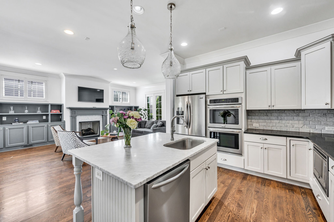
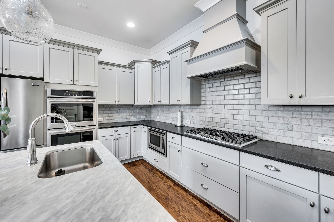
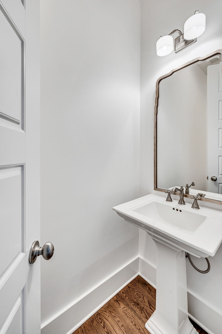
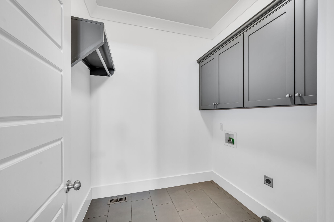
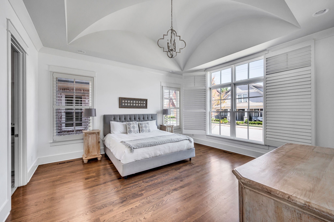
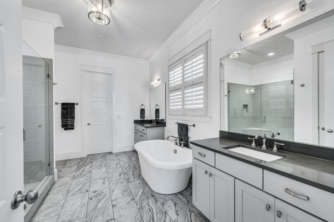
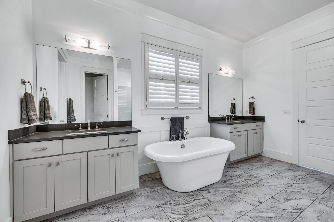
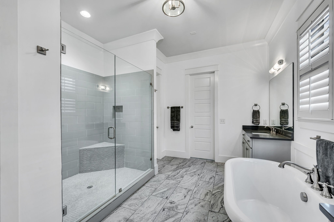
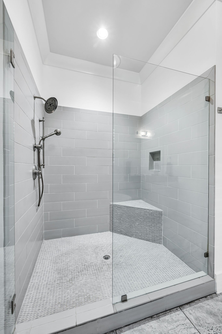
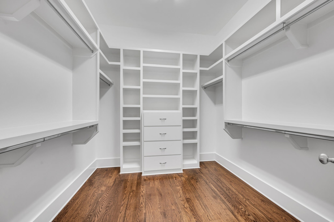
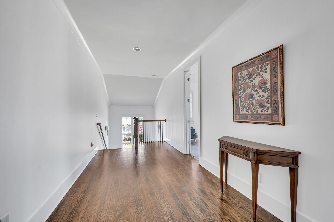
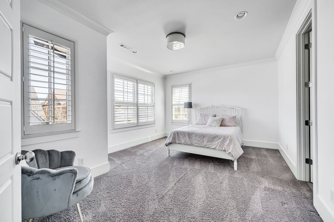
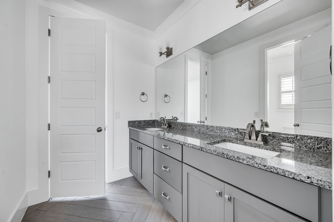
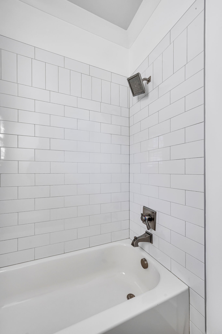
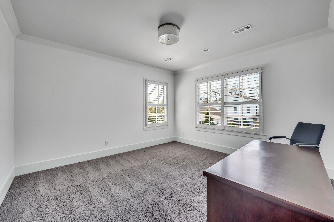
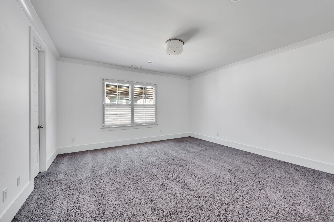
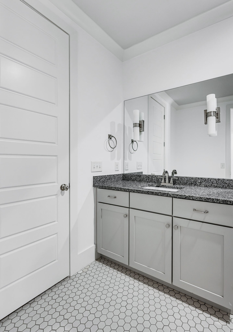
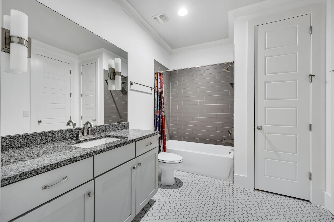
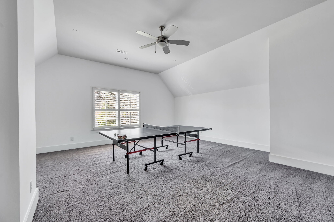
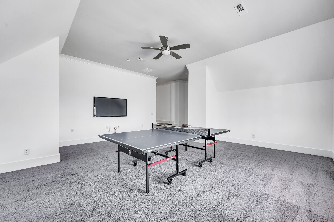
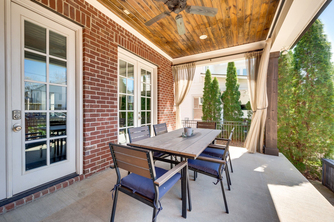
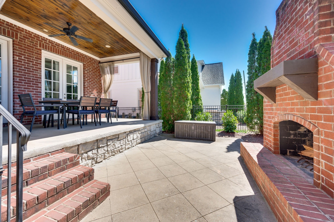
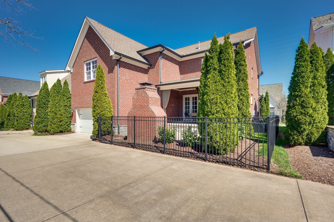
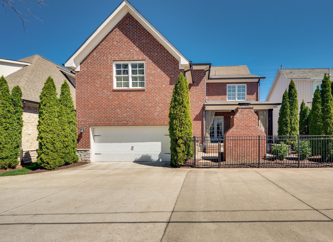
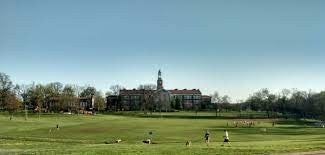
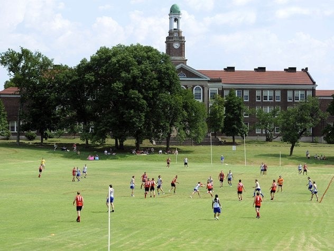
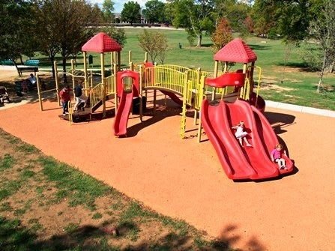
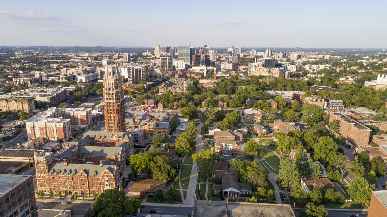

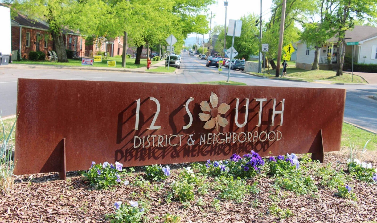
 Copyright 2025 RealTracs Solutions.
Copyright 2025 RealTracs Solutions.