$364,900 - 2302 Juneau Lane, Columbia
- 3
- Bedrooms
- 2½
- Baths
- 1,670
- SQ. Feet
- 2024
- Year Built
Bear Creek Glen - GET A FREE REFRIGERATOR, WASHER AND DRYER AND $5,000 TOWARD CLOSING COSTS WHEN YOU FINANCE WITH FIRST EQUITY MORTGAGE!!! The Lennox plan is a two-level townhome with three bedrooms and a one car garage. The main level is both open and bright, seamlessly blending the kitchen and family room. Shiplap fireplace in Family Rm w/cedar mantle! On the second level, you will find the large primary suite and bath, as well as 2 more spacious bedrooms with walk in closets. Designer curated collections, blinds, refrigerator, washer and dryer! Community will include pool, Clubhouse & Dog Park! See why Columbia is a Top 10 Small Town! Enjoy innovations in technology & energy saving features with an award-winning builder. Inquire about our generous incentives through approved lender, First Equity Mortgage.
Essential Information
-
- MLS® #:
- 2652282
-
- Price:
- $364,900
-
- Bedrooms:
- 3
-
- Bathrooms:
- 2.50
-
- Full Baths:
- 2
-
- Half Baths:
- 1
-
- Square Footage:
- 1,670
-
- Acres:
- 0.00
-
- Year Built:
- 2024
-
- Type:
- Residential
-
- Sub-Type:
- Single Family Residence
-
- Status:
- Active
Community Information
-
- Address:
- 2302 Juneau Lane
-
- Subdivision:
- Bear Creek Glen
-
- City:
- Columbia
-
- County:
- Maury County, TN
-
- State:
- TN
-
- Zip Code:
- 38401
Amenities
-
- Amenities:
- Clubhouse, Park, Playground, Pool, Underground Utilities
-
- Utilities:
- Electricity Available, Water Available
-
- Parking Spaces:
- 2
-
- # of Garages:
- 1
-
- Garages:
- Attached - Front, Driveway
Interior
-
- Interior Features:
- Air Filter, Smart Light(s), Smart Thermostat, Storage, Entry Foyer, High Speed Internet
-
- Appliances:
- Dishwasher, Disposal, Microwave
-
- Heating:
- Electric
-
- Cooling:
- Electric
-
- Fireplace:
- Yes
-
- # of Fireplaces:
- 1
-
- # of Stories:
- 2
Exterior
-
- Exterior Features:
- Smart Camera(s)/Recording, Smart Lock(s)
-
- Roof:
- Shingle
-
- Construction:
- Fiber Cement, Vinyl Siding
School Information
-
- Elementary:
- R Howell Elementary
-
- Middle:
- E. A. Cox Middle School
-
- High:
- Columbia Central High School
Additional Information
-
- Date Listed:
- April 20th, 2024
-
- Days on Market:
- 616
Listing Details
- Listing Office:
- Drees Homes
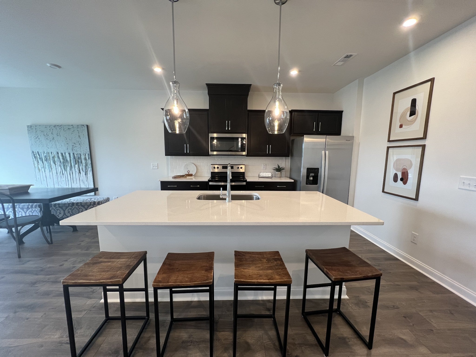

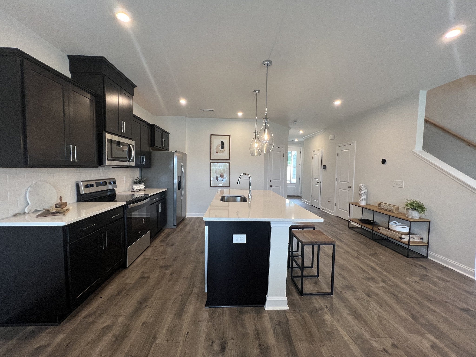
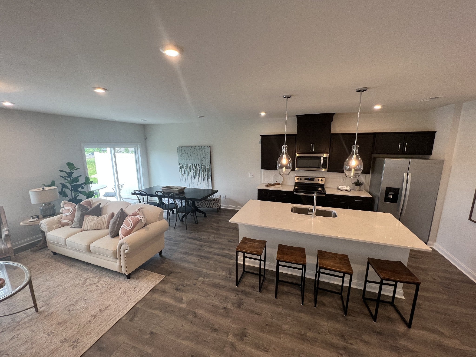

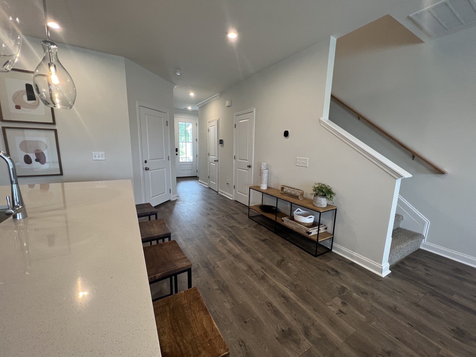
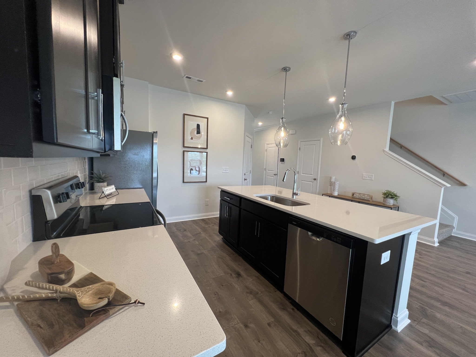

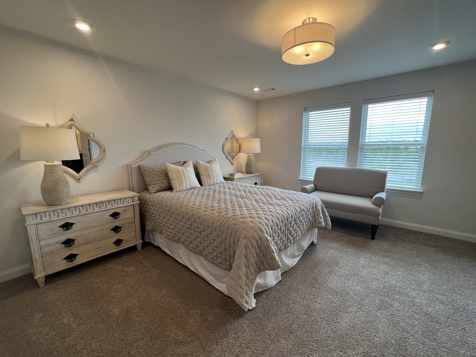
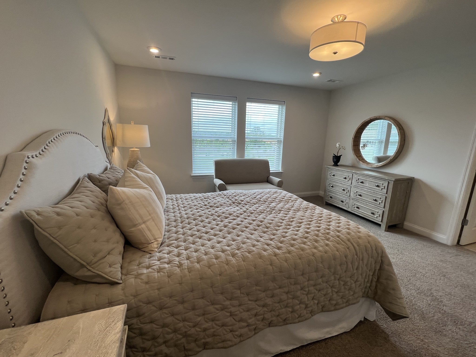
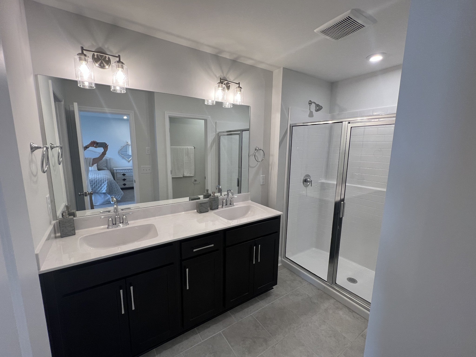
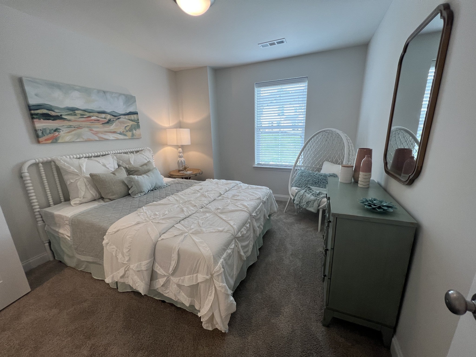
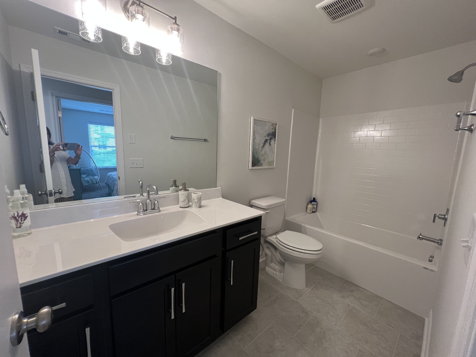
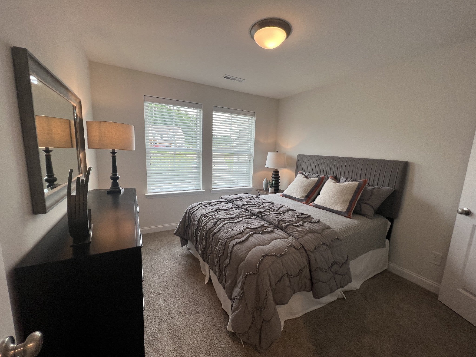
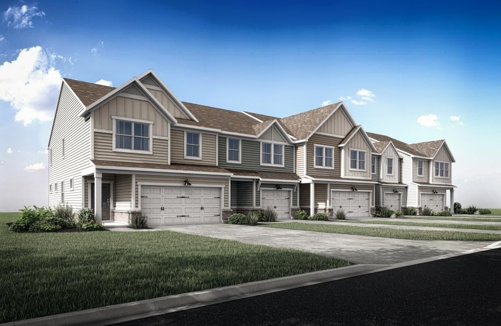
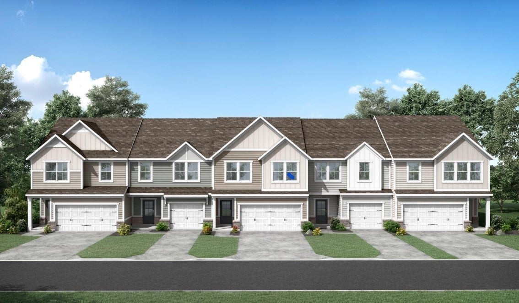
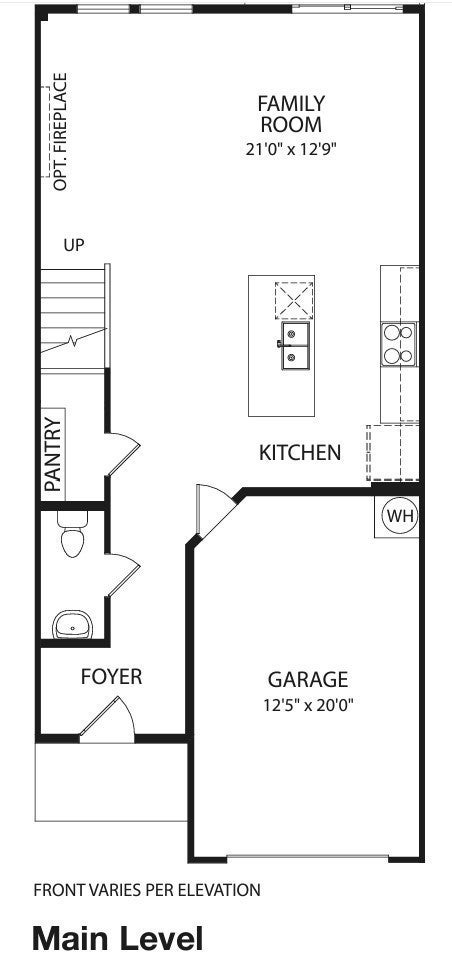
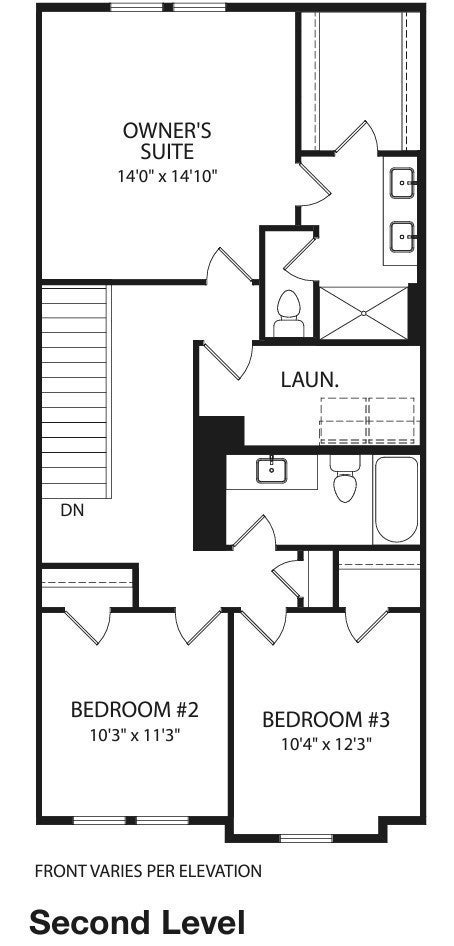
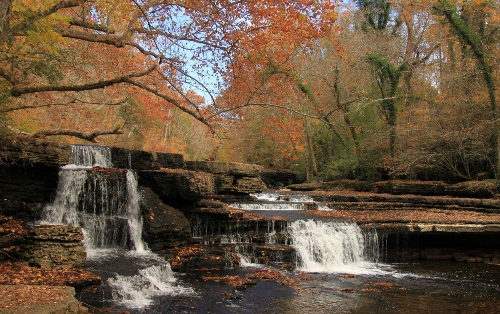

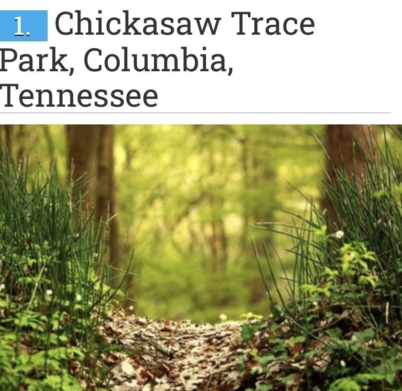
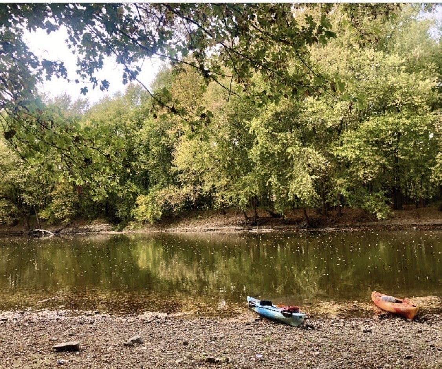
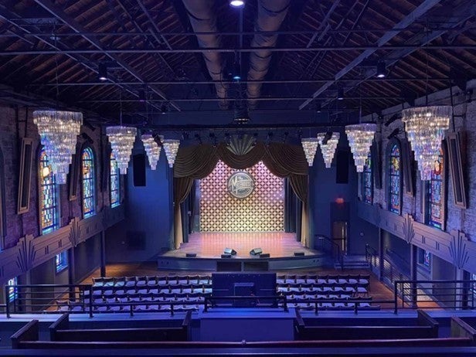
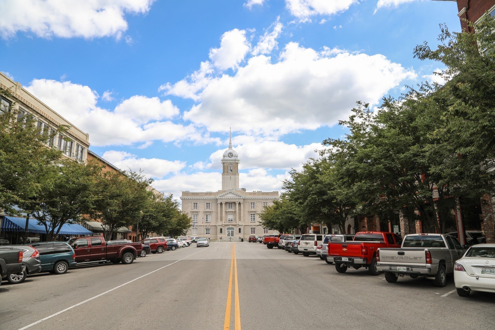
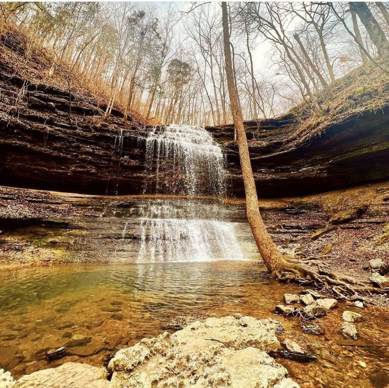
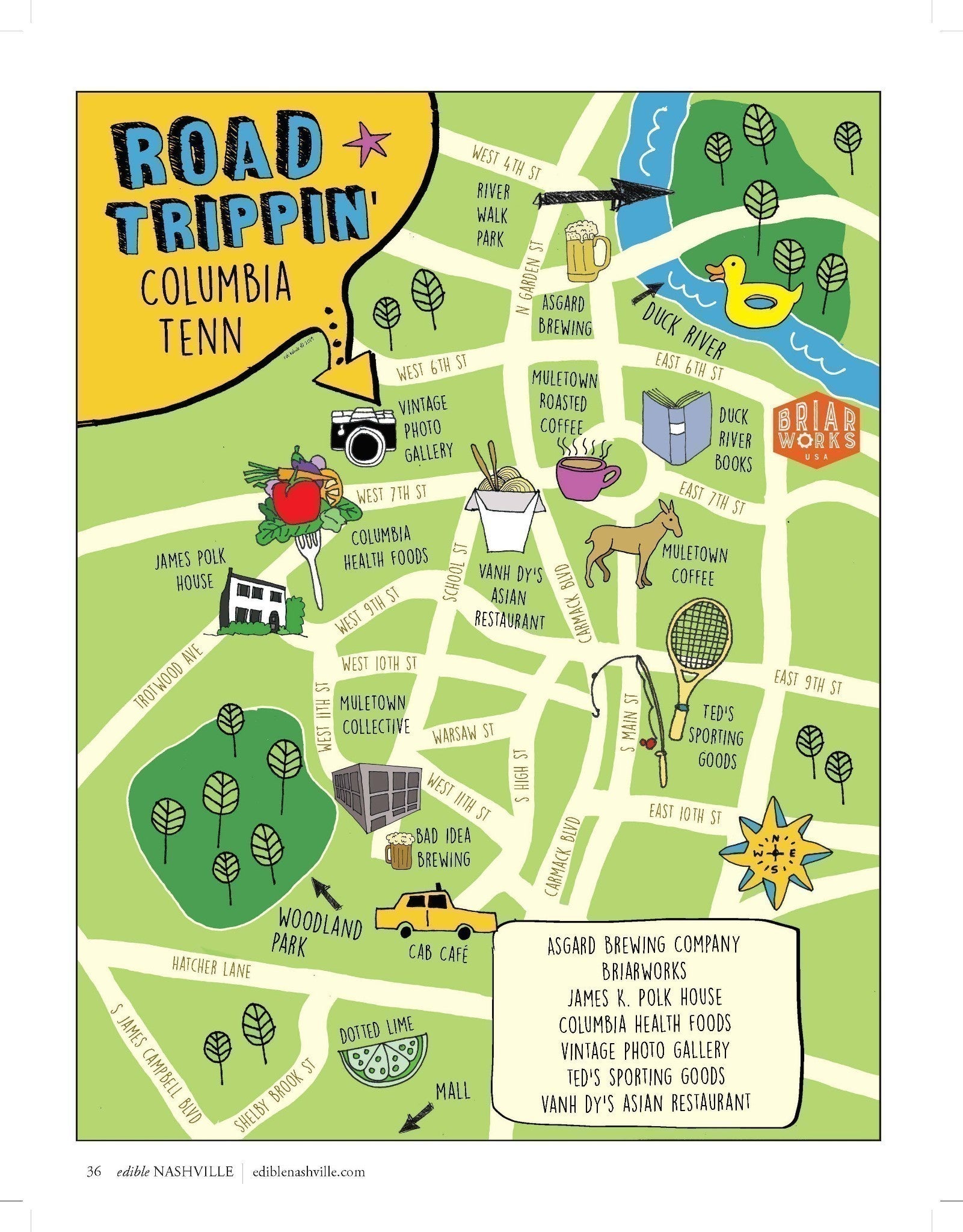
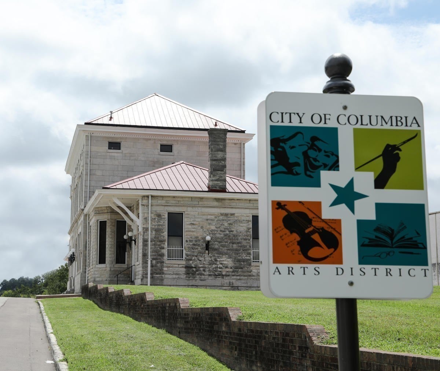
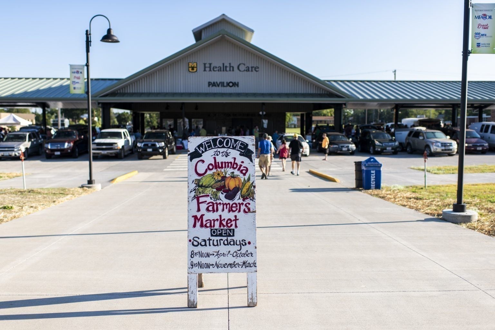
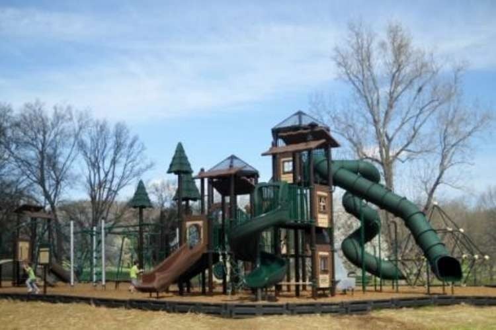
 Copyright 2025 RealTracs Solutions.
Copyright 2025 RealTracs Solutions.