$1,699,900 - 5024 Owenruth Dr, Franklin
- 4
- Bedrooms
- 5
- Baths
- 4,504
- SQ. Feet
- 0.23
- Acres
Welcome to Reese, just moments from downtown Franklin & Cool Springs! Built by Barlow Builders, this home showcases a primary suite, guest room with private bath, and a study on the main level. The gourmet kitchen boasts top-of-the-line Thermador appliances & a 42" built-in fridge and a huge pantry. Enjoy the elegance of stained beams in the family room. Upstairs, find two guest bedrooms with private baths, one featuring a shower. A generous bonus room includes a snack bar & abundant walk-in storage. Studeo 36 Design's exquisite finishes grace every corner. Outside, revel in the fully sodded yard with irrigation and a covered porch featuring a fireplace, all overlooking a serene common area. Lawn maintenence included HOA Dues. Ask about our Builder Incentives.
Essential Information
-
- MLS® #:
- 2651107
-
- Price:
- $1,699,900
-
- Bedrooms:
- 4
-
- Bathrooms:
- 5.00
-
- Full Baths:
- 4
-
- Half Baths:
- 2
-
- Square Footage:
- 4,504
-
- Acres:
- 0.23
-
- Year Built:
- 2024
-
- Type:
- Residential
-
- Sub-Type:
- Single Family Residence
-
- Style:
- Other
-
- Status:
- Under Contract - Not Showing
Community Information
-
- Address:
- 5024 Owenruth Dr
-
- Subdivision:
- Reese
-
- City:
- Franklin
-
- County:
- Williamson County, TN
-
- State:
- TN
-
- Zip Code:
- 37069
Amenities
-
- Amenities:
- Underground Utilities
-
- Utilities:
- Water Available, Cable Connected
-
- Parking Spaces:
- 2
-
- # of Garages:
- 2
-
- Garages:
- Garage Door Opener, Garage Faces Front, Concrete, Driveway
Interior
-
- Interior Features:
- Ceiling Fan(s), Smart Thermostat, Storage, Walk-In Closet(s), Entrance Foyer, Primary Bedroom Main Floor
-
- Appliances:
- Dishwasher, Disposal, Microwave, Double Oven, Electric Oven, Cooktop
-
- Heating:
- Central, Natural Gas
-
- Cooling:
- Central Air
-
- Fireplace:
- Yes
-
- # of Fireplaces:
- 2
-
- # of Stories:
- 2
Exterior
-
- Exterior Features:
- Sprinkler System
-
- Lot Description:
- Level
-
- Roof:
- Asphalt
-
- Construction:
- Brick, Fiber Cement
School Information
-
- Elementary:
- Poplar Grove K-4
-
- Middle:
- Poplar Grove 5-8
-
- High:
- Franklin High School
Additional Information
-
- Date Listed:
- May 4th, 2024
-
- Days on Market:
- 359
Listing Details
- Listing Office:
- Barlow Realty Llc
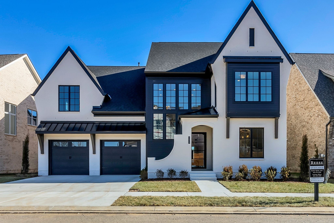
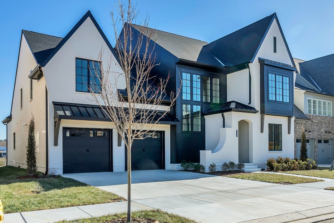
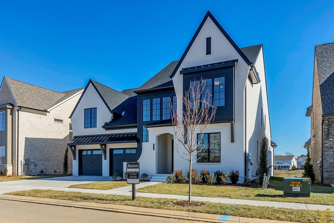
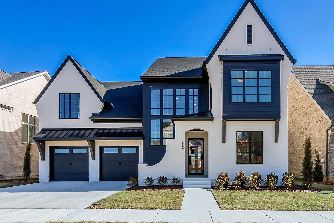
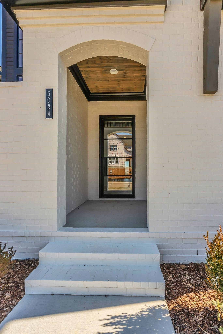
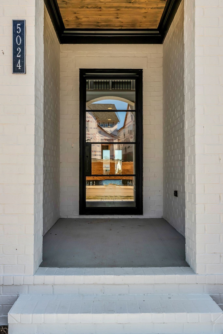
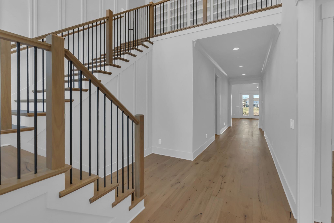
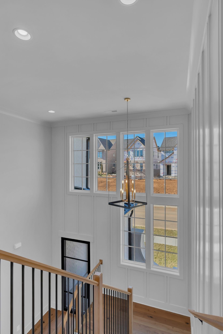
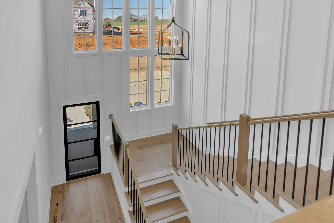
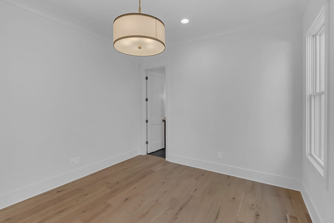
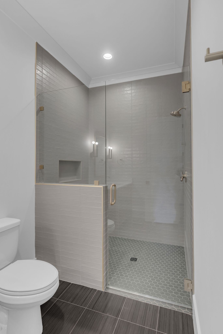
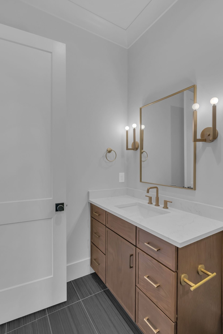
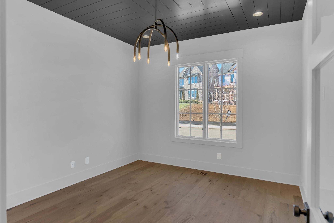
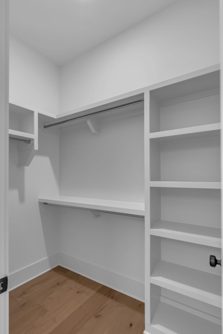
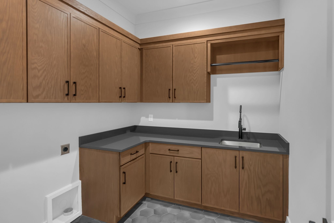
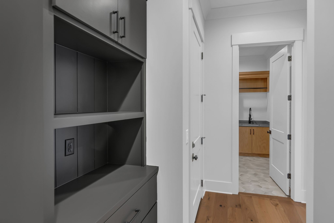
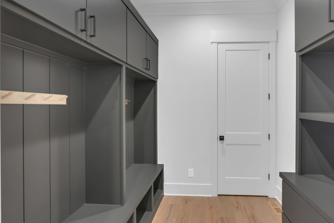
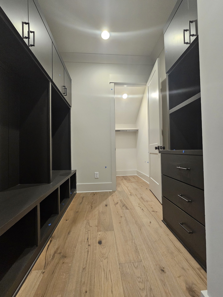
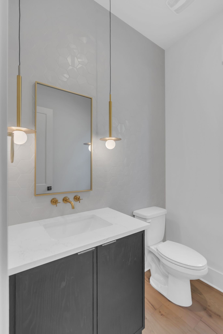
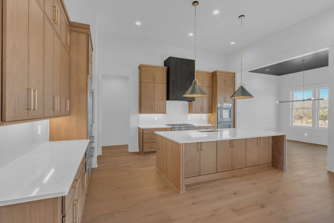
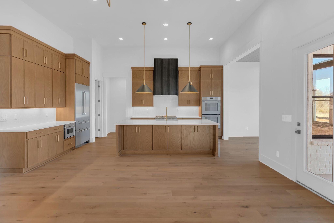
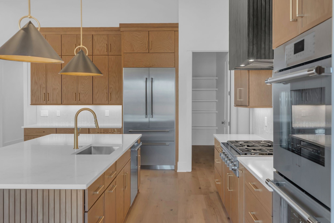
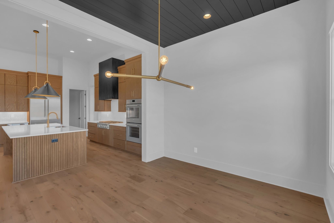
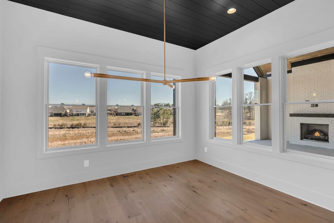
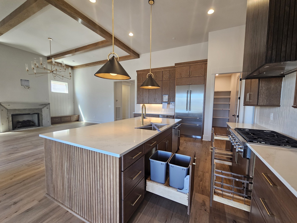
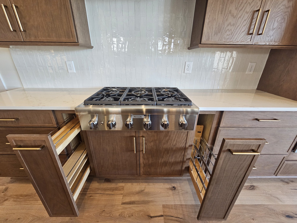
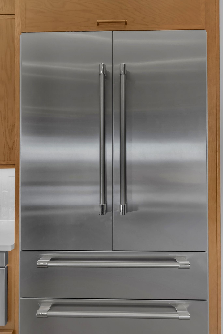
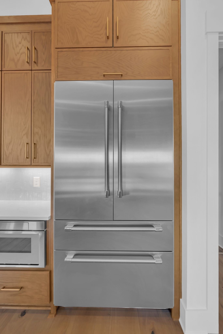
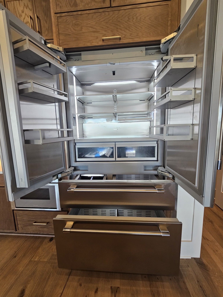

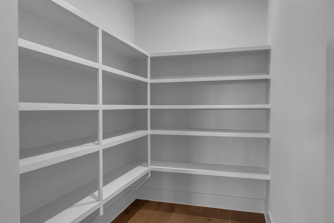
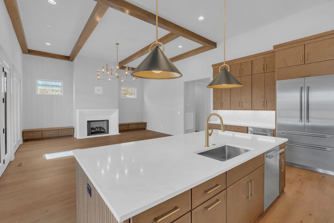
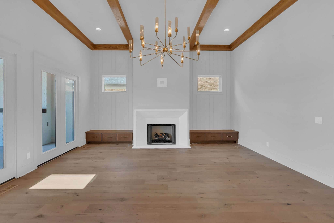
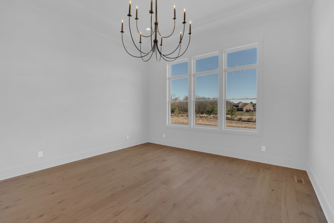
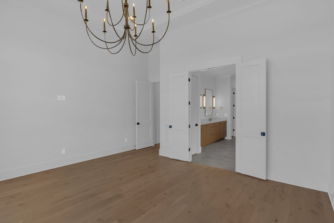
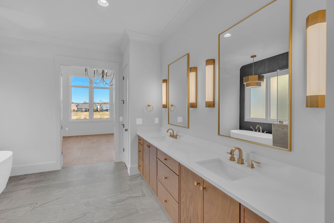
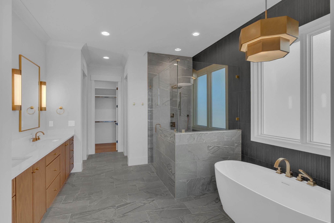
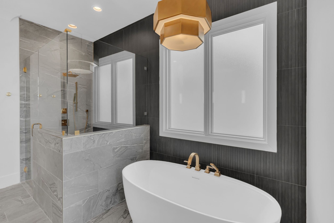
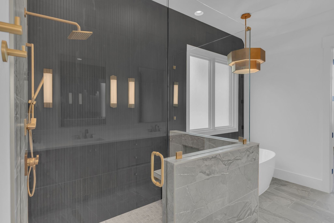
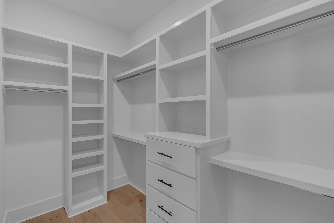
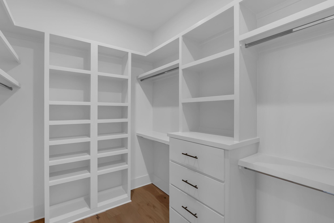
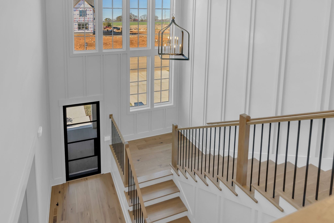
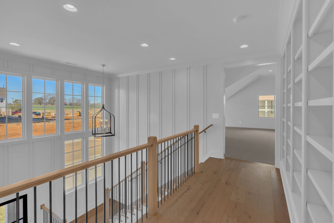
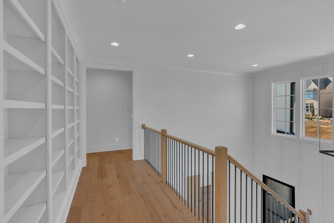
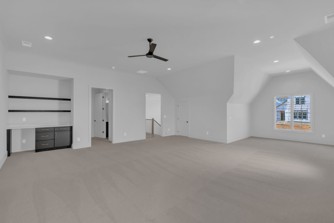
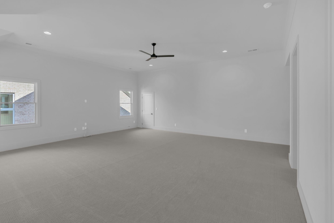
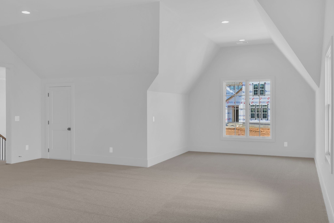
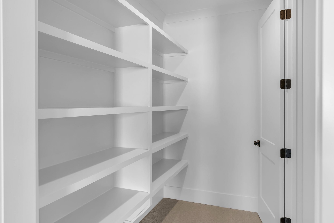
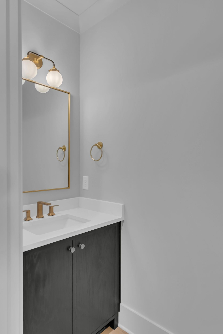
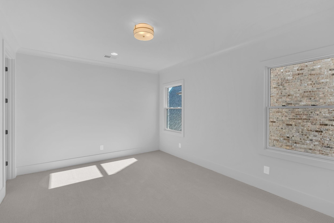
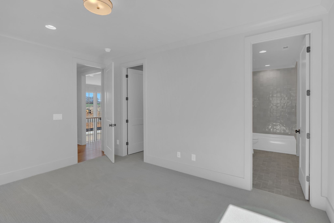
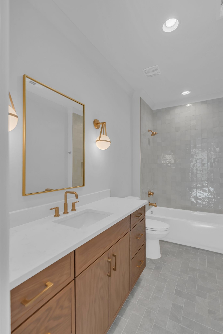
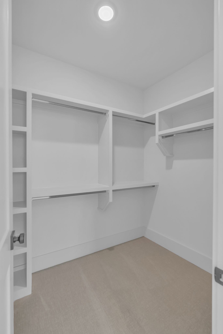
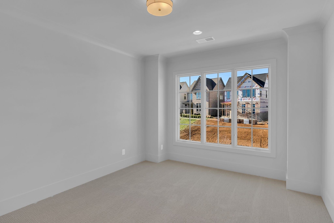
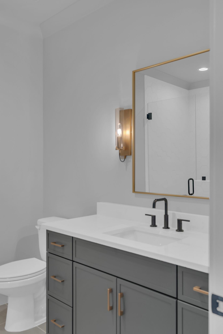
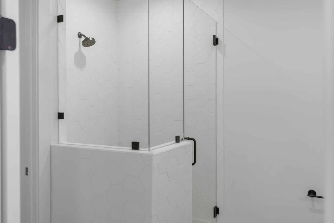

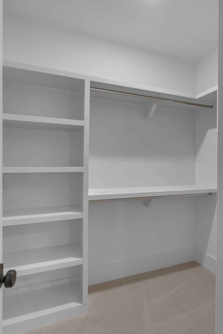
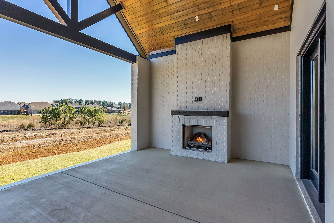
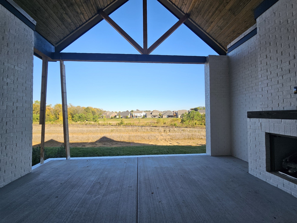
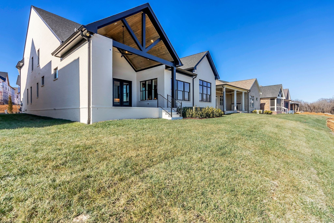
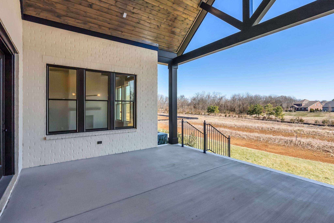
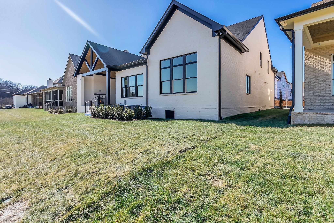
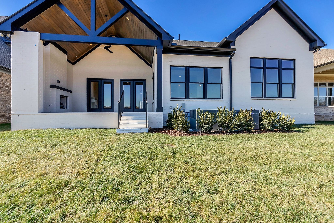
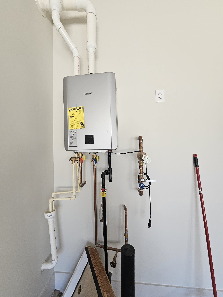
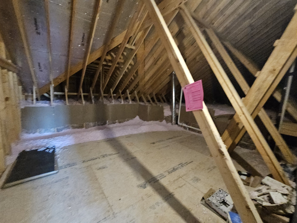
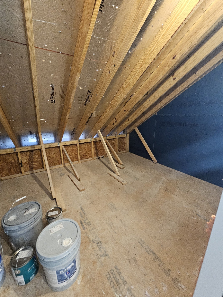
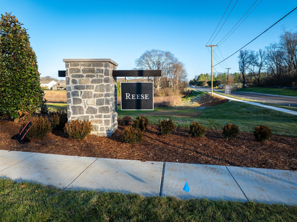
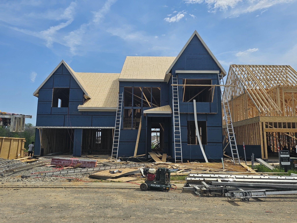
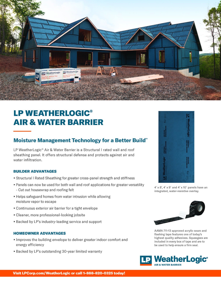
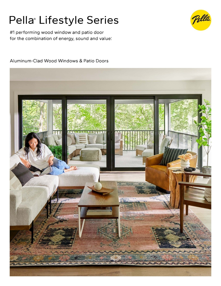
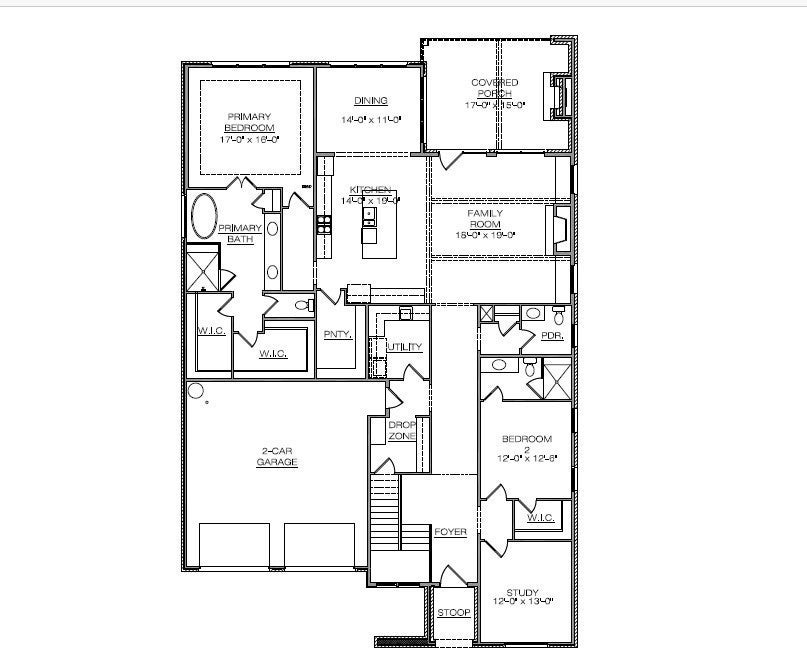
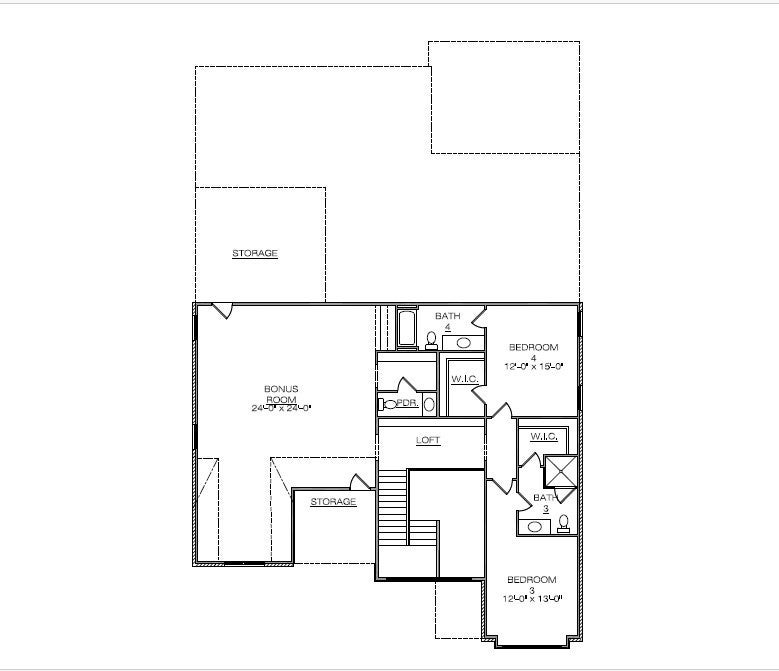
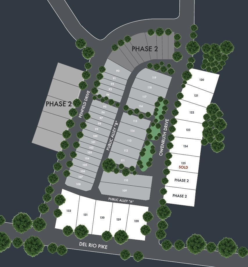
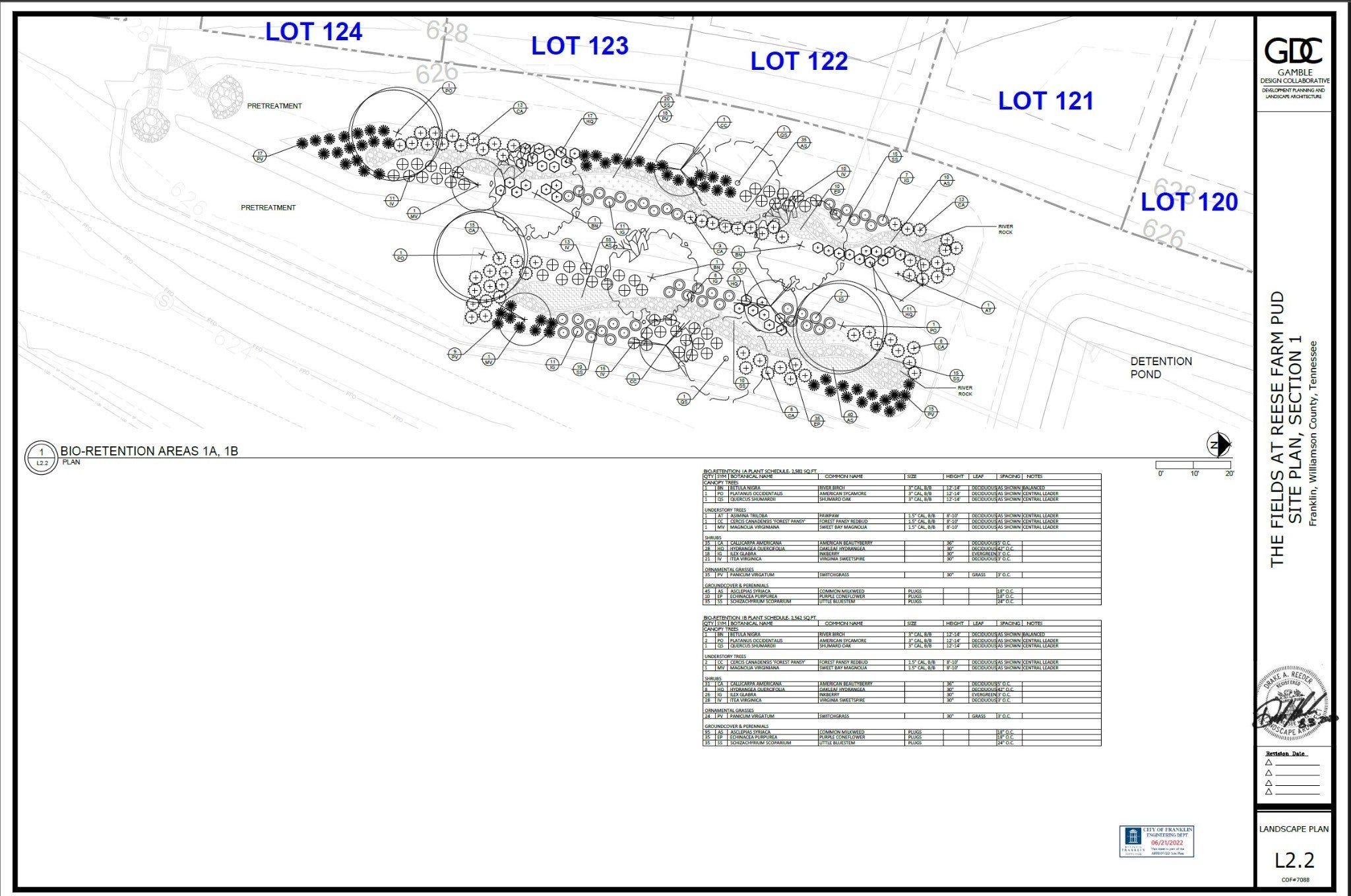

 Copyright 2025 RealTracs Solutions.
Copyright 2025 RealTracs Solutions.