$278,485 - 2757 Thornton Grove Blvd 104, Nashville
- 3
- Bedrooms
- 2½
- Baths
- 1,220
- SQ. Feet
- 2023
- Year Built
SEPT. MOVE-IN! End unit, 3 Bedrooms, 2.5 Bathroom townhome all 15 min from downtown Nashville! Open floor plan concept downstairs with dining area and half bath. All GE kitchen appliances included. Three bedrooms and two full bathrooms on the second floor with laundry area, GE washer & dryer included. As a resident of Thornton Grove, your amenities include access to the dog park, playground and plenty of green space throughout the community. Lawn maintenance includes mowing and lawn fertilization treatments. Homeowners are required to water the front and rear lawns and plants.5% SELLER CLOSING CREDIT w/use of NVR Mortgage preferred lender. Call now to get more information! All information deemed to be accurate, buyer and/or buyer's agent to verify.
Essential Information
-
- MLS® #:
- 2636840
-
- Price:
- $278,485
-
- Bedrooms:
- 3
-
- Bathrooms:
- 2.50
-
- Full Baths:
- 2
-
- Half Baths:
- 1
-
- Square Footage:
- 1,220
-
- Acres:
- 0.00
-
- Year Built:
- 2023
-
- Type:
- Residential
-
- Sub-Type:
- Townhouse
-
- Style:
- Cottage
-
- Status:
- Under Contract - Not Showing
Community Information
-
- Address:
- 2757 Thornton Grove Blvd 104
-
- Subdivision:
- Thornton Grove
-
- City:
- Nashville
-
- County:
- Davidson County, TN
-
- State:
- TN
-
- Zip Code:
- 37207
Amenities
-
- Amenities:
- Playground, Underground Utilities
-
- Utilities:
- Electricity Available, Water Available
-
- Parking Spaces:
- 2
-
- Garages:
- Paved
Interior
-
- Interior Features:
- Smart Thermostat
-
- Appliances:
- Dishwasher, Disposal, Dryer, Microwave, Refrigerator, Washer
-
- Heating:
- Electric, ENERGY STAR Qualified Equipment
-
- Cooling:
- Electric, Central Air
-
- # of Stories:
- 2
Exterior
-
- Roof:
- Shingle
-
- Construction:
- Vinyl Siding
School Information
-
- Elementary:
- Bellshire Elementary Design Center
-
- Middle:
- Madison Middle
-
- High:
- Hunters Lane Comp High School
Additional Information
-
- Date Listed:
- March 30th, 2024
-
- Days on Market:
- 351
Listing Details
- Listing Office:
- Ryan Homes
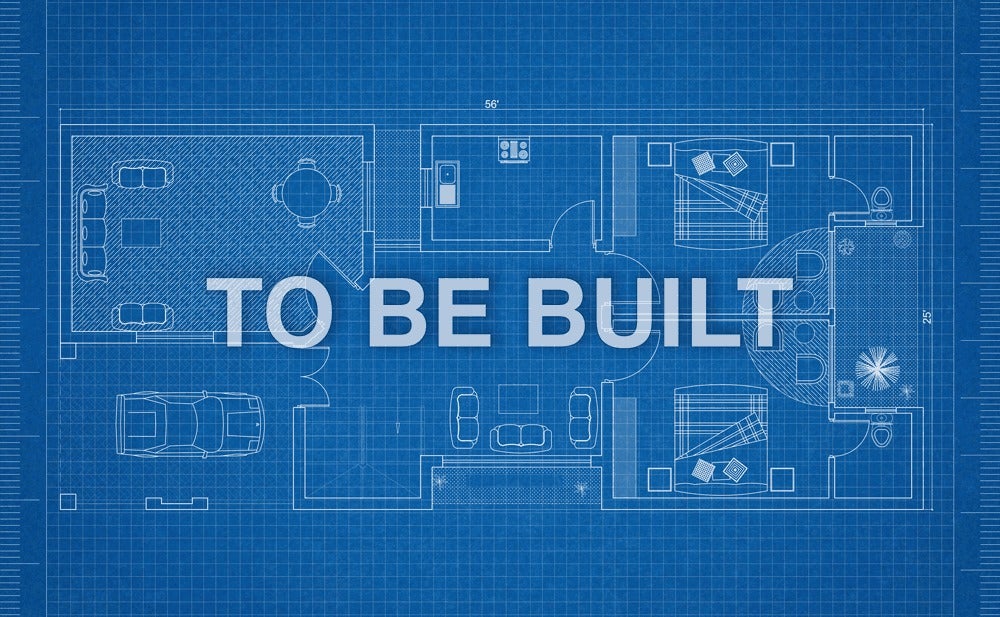
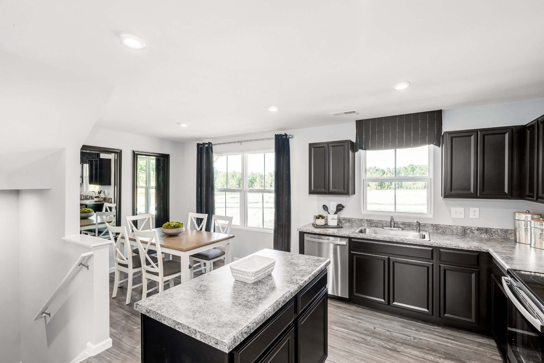
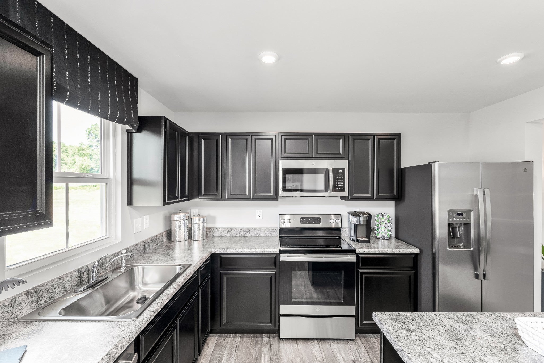
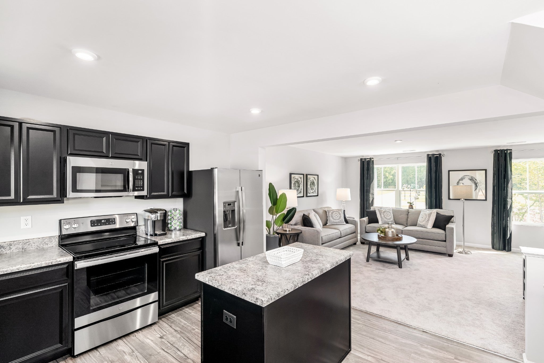
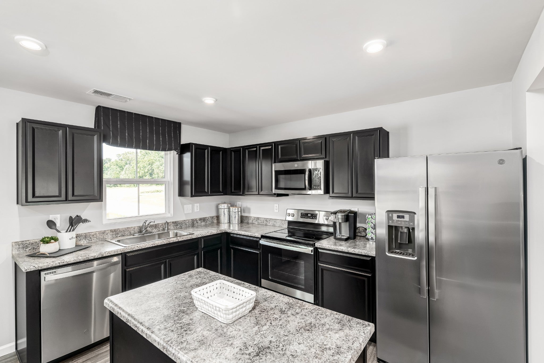
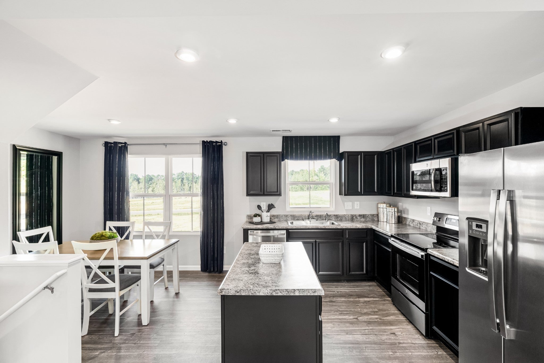
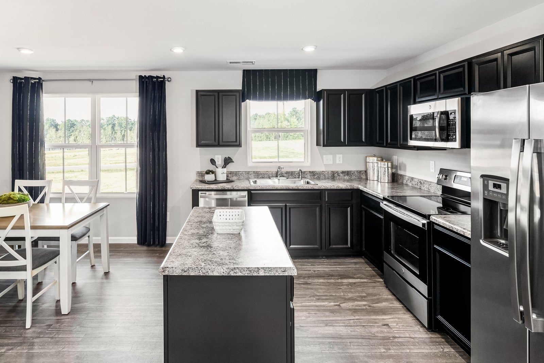
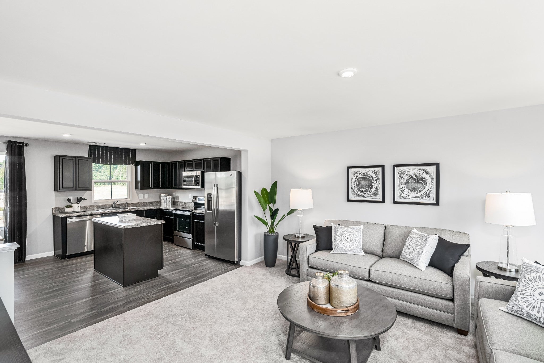
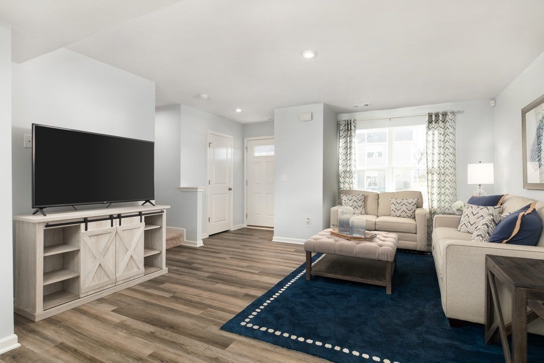
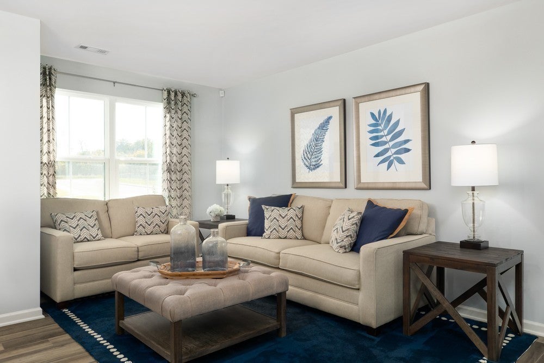
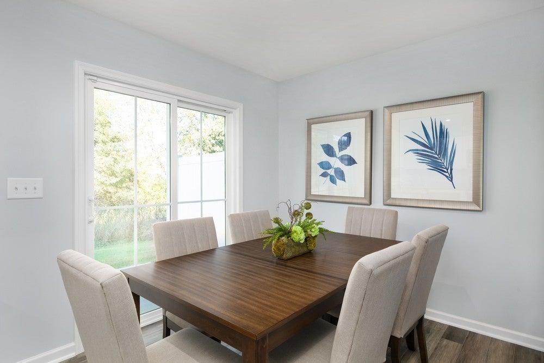
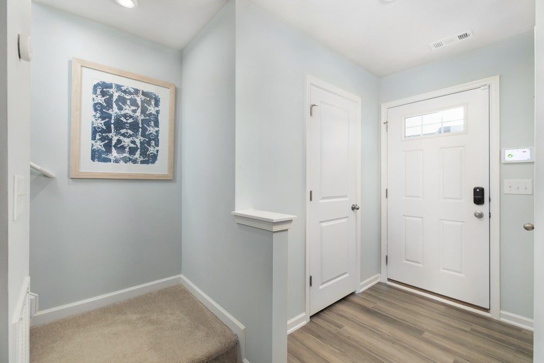
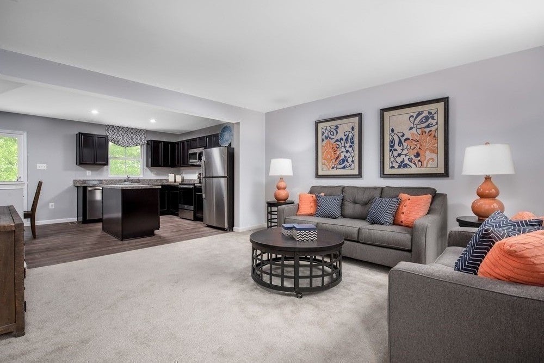
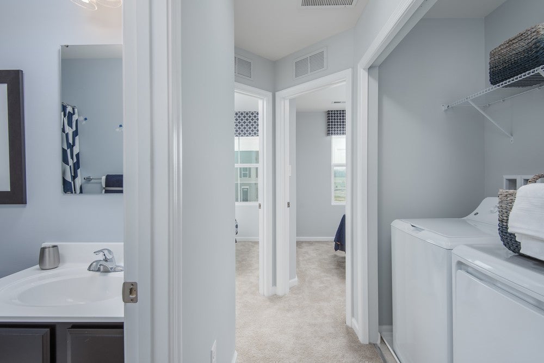
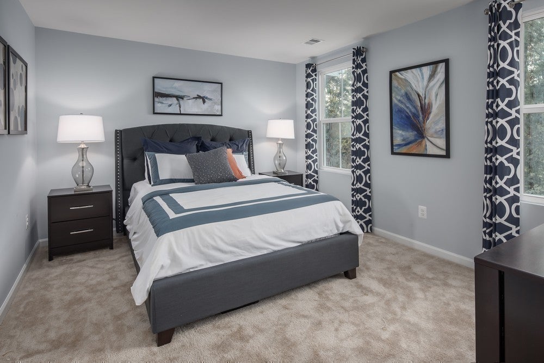
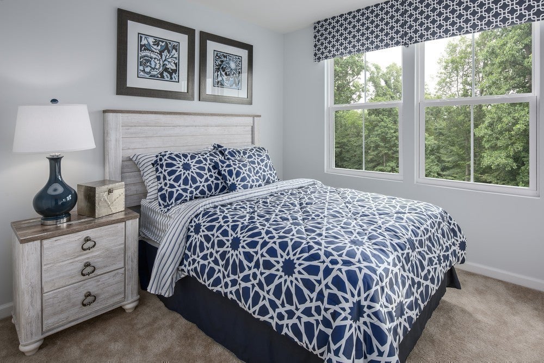
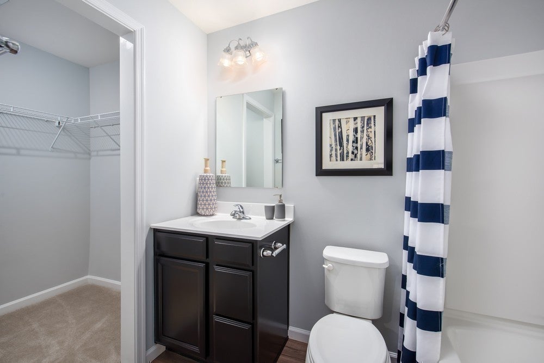
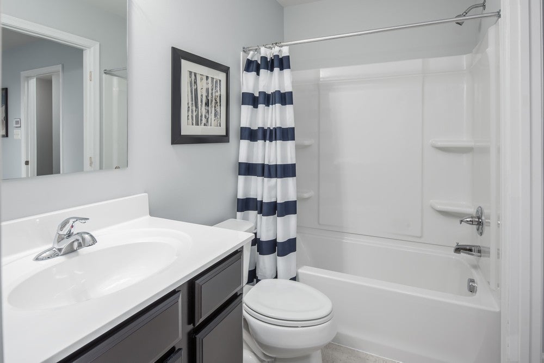
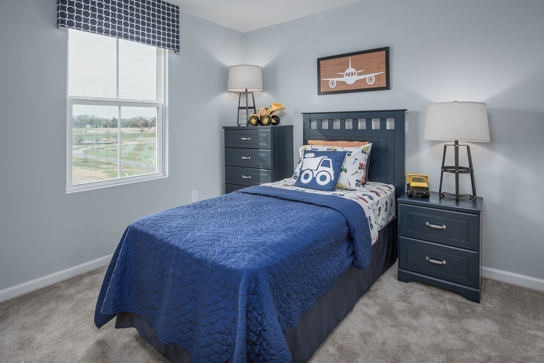
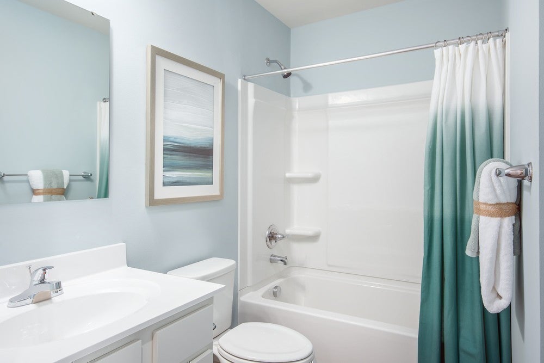
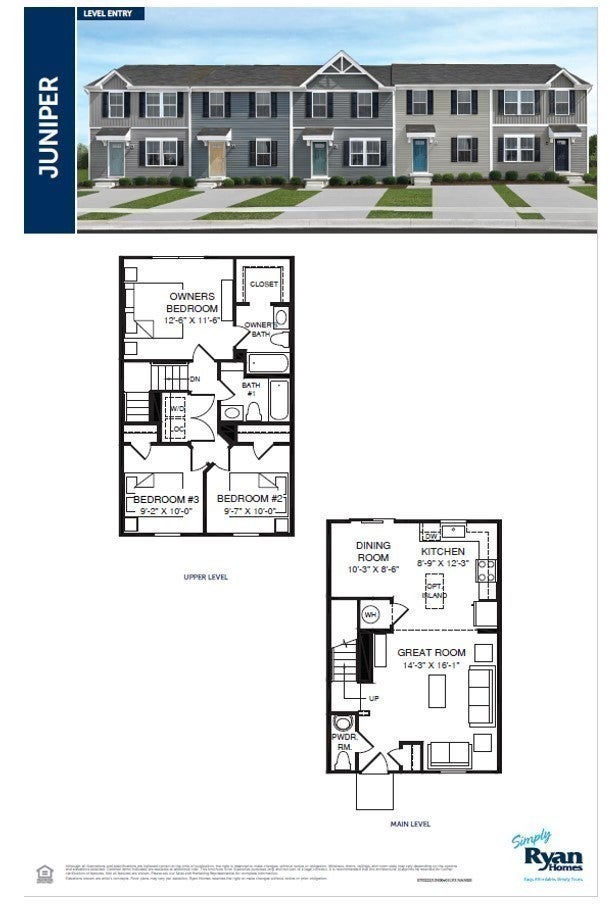
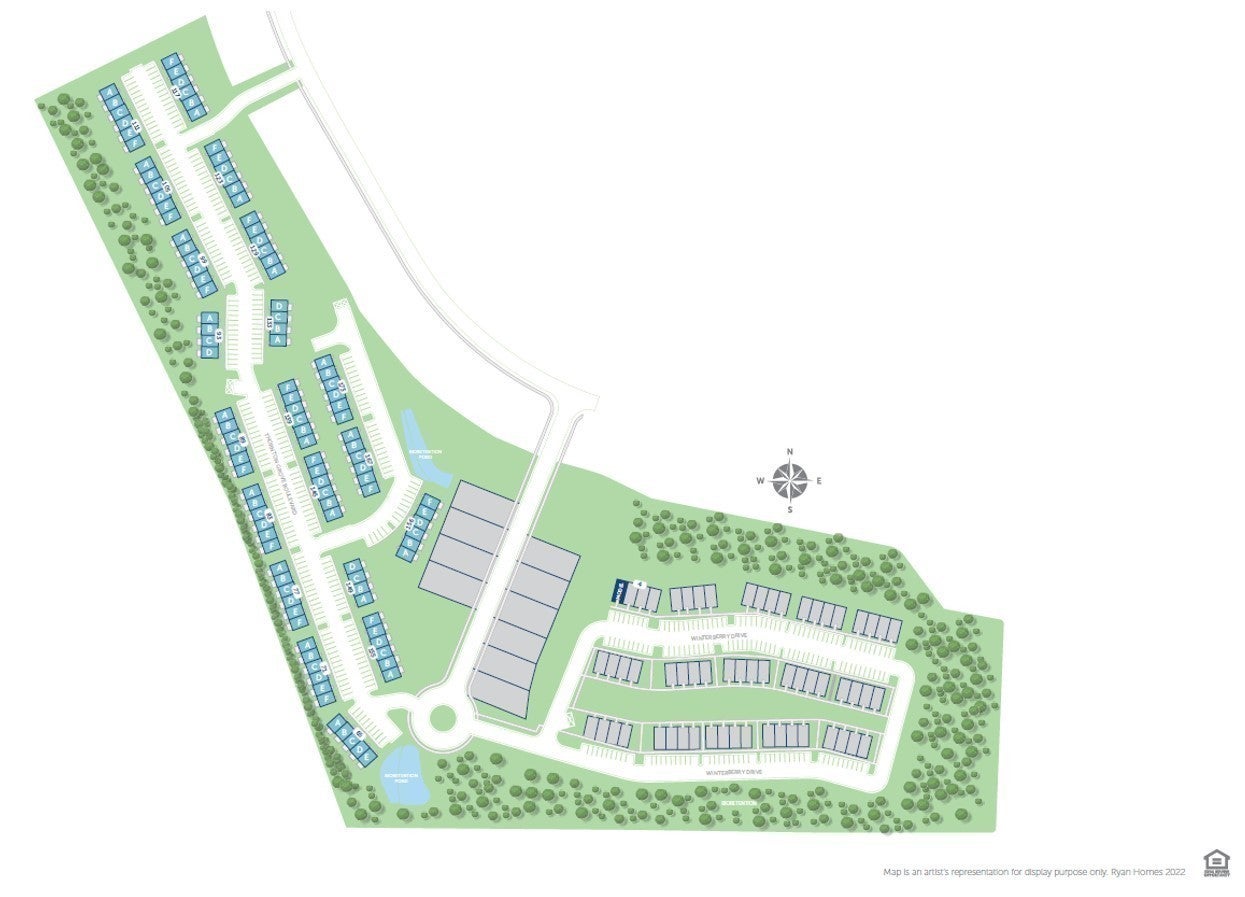
 Copyright 2025 RealTracs Solutions.
Copyright 2025 RealTracs Solutions.