$355,555 - 428 Carothers Way, White House
- 3
- Bedrooms
- 2
- Baths
- 1,533
- SQ. Feet
- 2023
- Year Built
Grand Cayman ONE LEVEL Single family floorplan w/3 Bed/2Bath, 2 Car Garage. This plan is an open concept with a spacious kitchen with island included, Oversized Owners suite with walk in tile shower w/bench included, double vanities, and walk in closet. This plan does have Upgraded façade w/stone and extended 14 x 10 patio included with the option of covered 10x14 patio. Home comes included w/Granite, Craftsman trim, Stainless steel appliances w/Fridge included. Options to add gas range and quartz countertops. DON'T MISS THIS CHANCE FOR ALL CLOSING COSTS PAID & BELOW MARKET RATES. Final Phase just released! Tour the decorated Grand Cayman model: address is 749 Wilkinson Lane White House, TN. Enjoy personalizing your home the way you want & being minutes from everyday conveniences here in Fields at Oakwood.
Essential Information
-
- MLS® #:
- 2624591
-
- Price:
- $355,555
-
- Bedrooms:
- 3
-
- Bathrooms:
- 2.00
-
- Full Baths:
- 2
-
- Square Footage:
- 1,533
-
- Acres:
- 0.00
-
- Year Built:
- 2023
-
- Type:
- Residential
-
- Sub-Type:
- Single Family Residence
-
- Style:
- Ranch
-
- Status:
- Under Contract - Not Showing
Community Information
-
- Address:
- 428 Carothers Way
-
- Subdivision:
- Fields at Oakwood
-
- City:
- White House
-
- County:
- Robertson County, TN
-
- State:
- TN
-
- Zip Code:
- 37188
Amenities
-
- Amenities:
- Underground Utilities, Trail(s)
-
- Utilities:
- Electricity Available, Water Available
-
- Parking Spaces:
- 2
-
- # of Garages:
- 2
-
- Garages:
- Attached
Interior
-
- Interior Features:
- Walk-In Closet(s), Primary Bedroom Main Floor
-
- Appliances:
- Dishwasher, Disposal, Microwave, Refrigerator, Electric Oven, Electric Range
-
- Heating:
- Natural Gas, Central
-
- Cooling:
- Electric, Central Air
-
- # of Stories:
- 1
Exterior
-
- Lot Description:
- Level
-
- Roof:
- Asphalt
-
- Construction:
- Hardboard Siding, Stone
School Information
-
- Elementary:
- Robert F. Woodall Elementary
-
- Middle:
- White House Heritage High School
-
- High:
- White House Heritage High School
Additional Information
-
- Days on Market:
- 319
Listing Details
- Listing Office:
- Ryan Homes
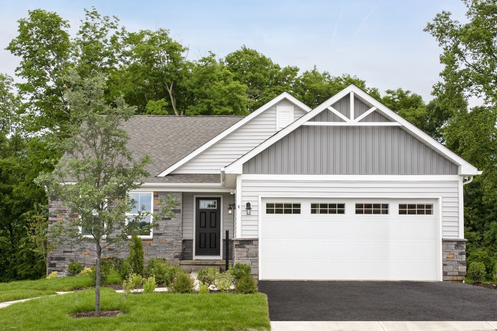
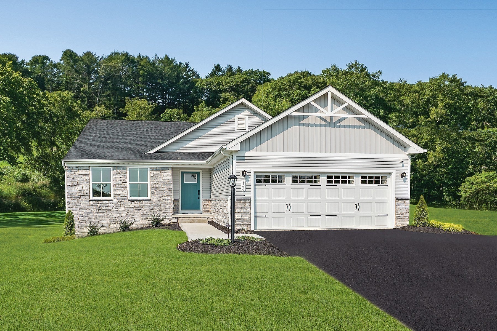
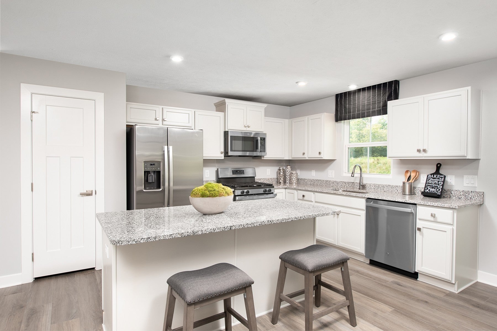
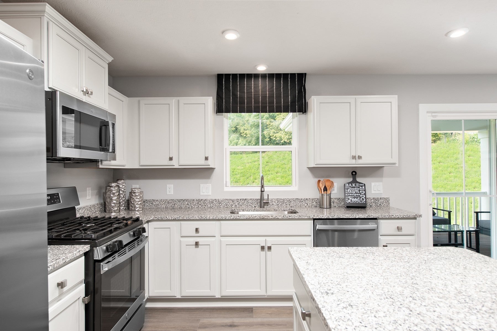
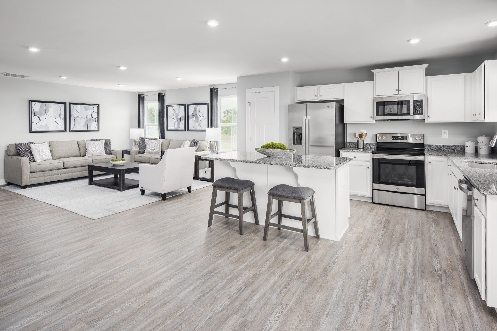
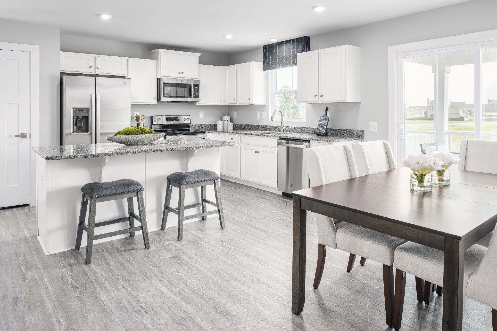
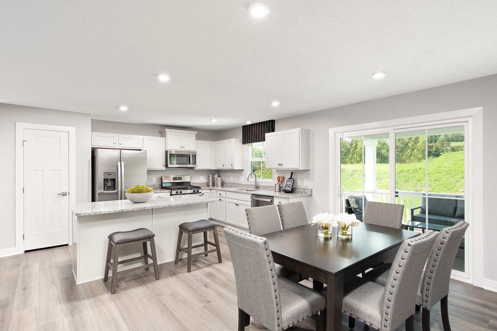
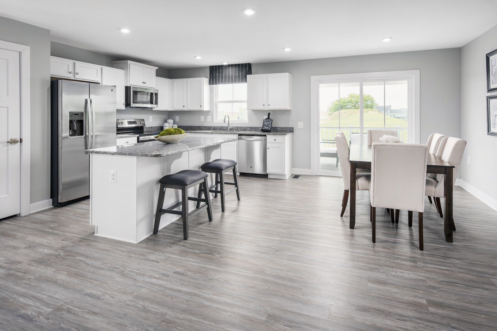
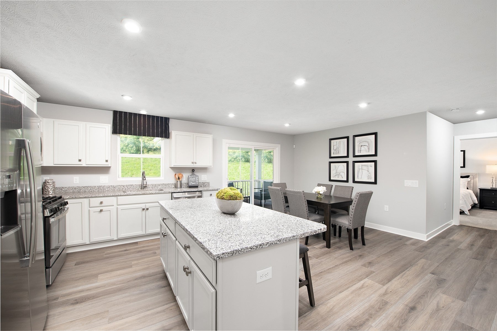
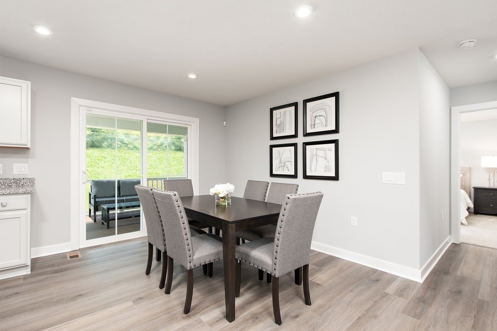



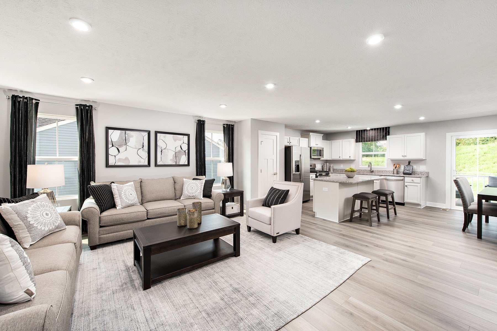
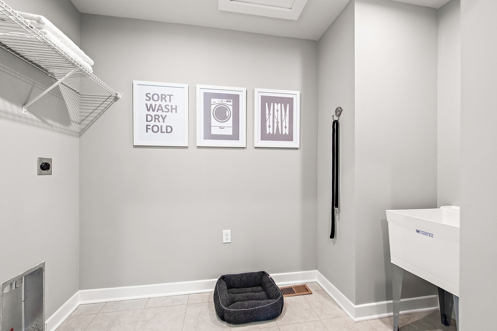
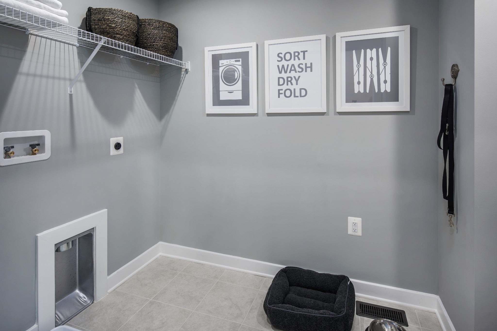
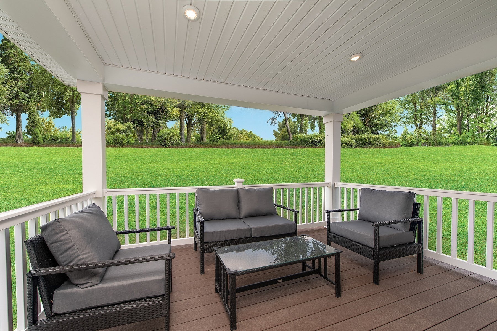





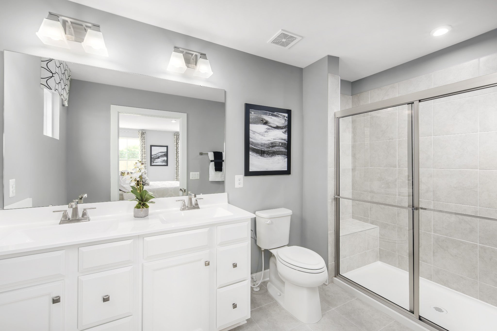
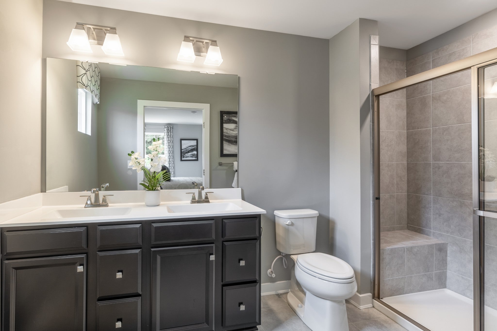
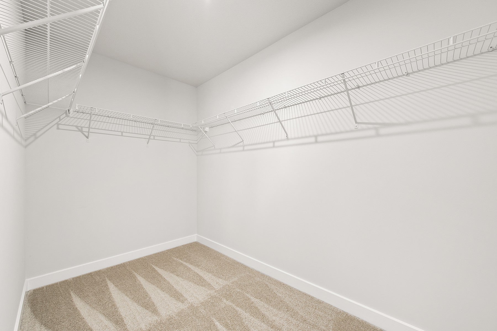
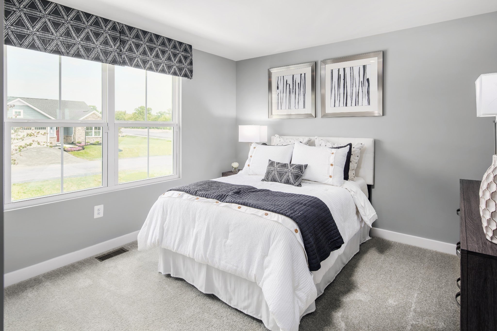



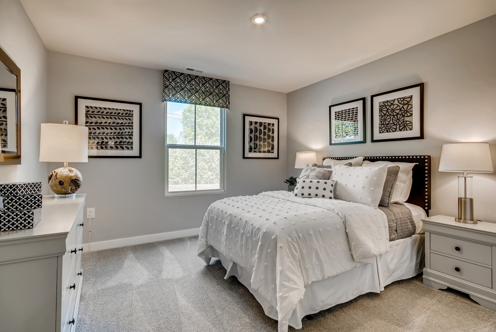
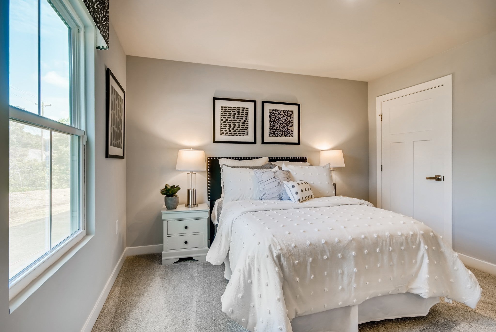
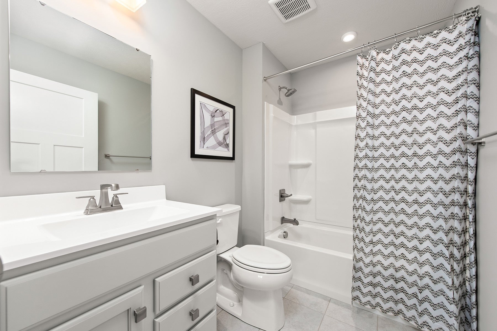
 Copyright 2025 RealTracs Solutions.
Copyright 2025 RealTracs Solutions.