$6,900 - 1224 Villa Pl, Nashville
- 4
- Bedrooms
- 4
- Baths
- 3,000
- SQ. Feet
- 2020
- Year Built
Utilities and lawn maintenance included! Pet friendly! Luxury Living in the Heart of Edgehill Village! This 4-bedroom, 4-bathroom house located in the vibrant neighborhood of Edgehill Village, is now available for rent. Enjoy being just steps away from the best that Edgehill has to offer in its boutique shops, trendy restaurants, Belmont University, Vanderbilt University & hospital. Built in 2020 and designed by Mitchell Barnett Architects, this house offers a perfect blend of sophistication and modern comfort. With 4 bedrooms in the main house, each boasting its own en suite bathroom, this residence ensures privacy and convenience for every occupant. Would be open to a rent-to-own scenario. Owner agent.
Essential Information
-
- MLS® #:
- 2613329
-
- Price:
- $6,900
-
- Bedrooms:
- 4
-
- Bathrooms:
- 4.00
-
- Full Baths:
- 4
-
- Square Footage:
- 3,000
-
- Acres:
- 0.00
-
- Year Built:
- 2020
-
- Type:
- Residential Lease
-
- Sub-Type:
- Single Family Residence
-
- Status:
- Under Contract - Not Showing
Community Information
-
- Address:
- 1224 Villa Pl
-
- Subdivision:
- Hayes Rokeby
-
- City:
- Nashville
-
- County:
- Davidson County, TN
-
- State:
- TN
-
- Zip Code:
- 37212
Amenities
-
- Amenities:
- Laundry
-
- Utilities:
- Water Available
-
- Parking Spaces:
- 2
-
- # of Garages:
- 1
-
- Garages:
- Alley Access, Alley Access, Alley Access, On Street
-
- View:
- City
Interior
-
- Interior Features:
- Air Filter, Entry Foyer, Pantry, Smart Camera(s)/Recording, Smart Light(s), Smart Thermostat, Walk-In Closet(s), High Speed Internet
-
- Appliances:
- Dishwasher, Disposal, Dryer, Freezer, Grill, Microwave
-
- Heating:
- Central
-
- Cooling:
- Central Air
-
- Fireplace:
- Yes
-
- # of Fireplaces:
- 1
-
- # of Stories:
- 2
Exterior
-
- Exterior Features:
- Gas Grill, Smart Camera(s)/Recording, Smart Irrigation, Smart Light(s), Irrigation System
-
- Roof:
- Asphalt
-
- Construction:
- Brick
School Information
-
- Elementary:
- Eakin Elementary
-
- Middle:
- West End Middle School
-
- High:
- Hillsboro Comp High School
Additional Information
-
- Date Listed:
- January 27th, 2024
-
- Days on Market:
- 573
Listing Details
- Listing Office:
- Exp Realty
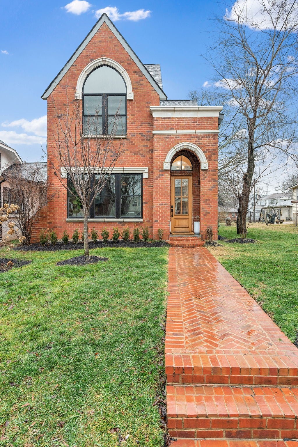
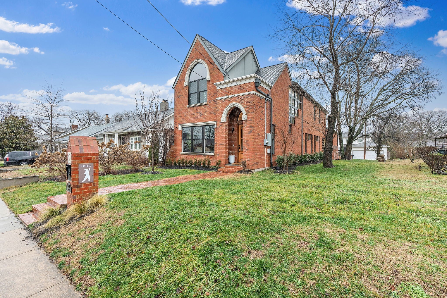
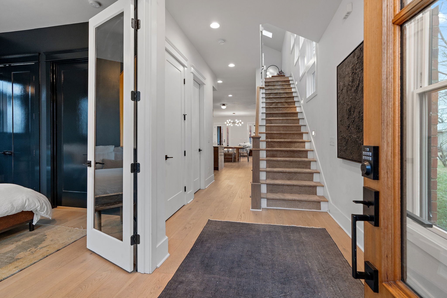
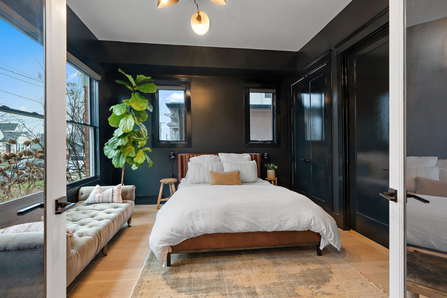
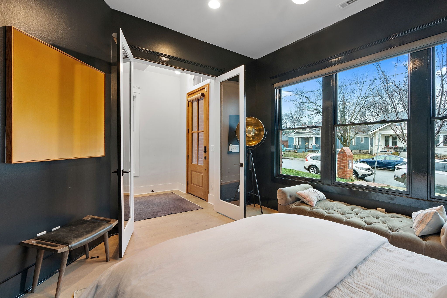
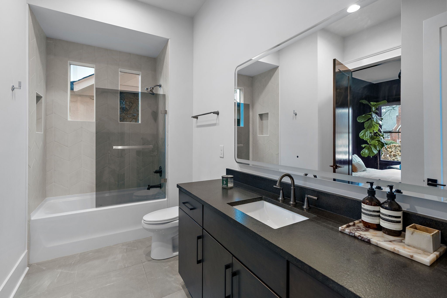
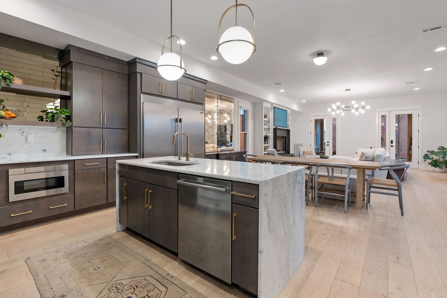
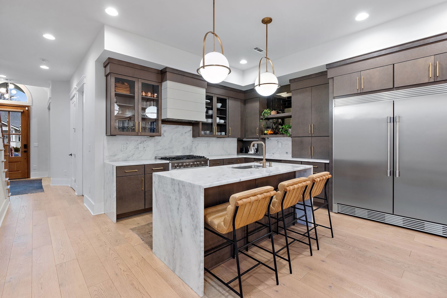
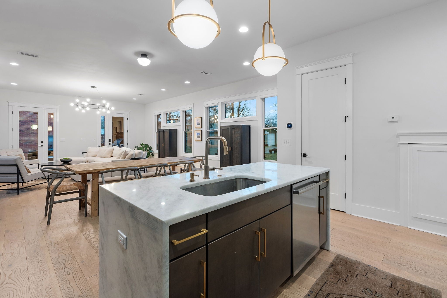
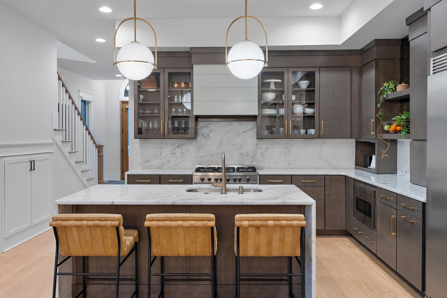
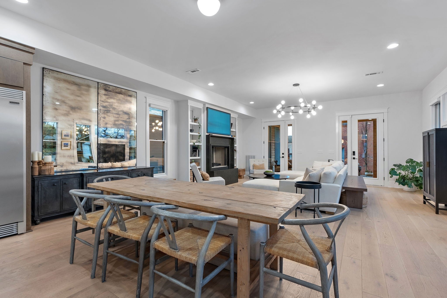
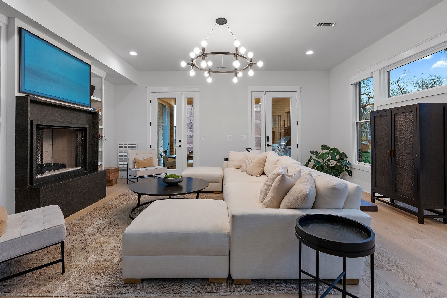
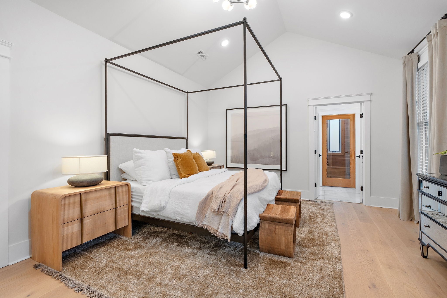

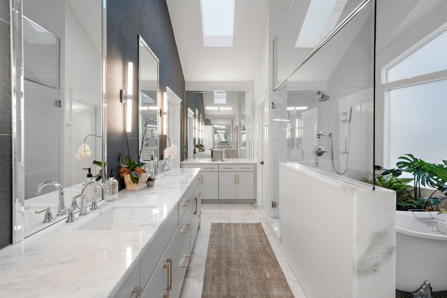
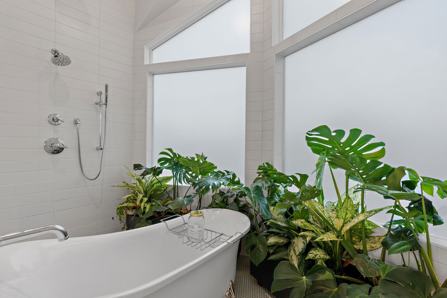
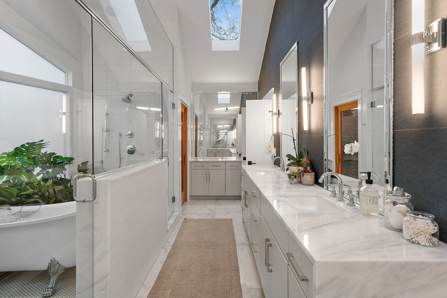
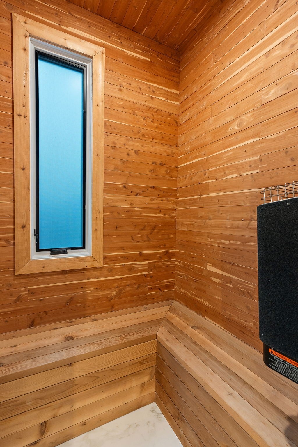
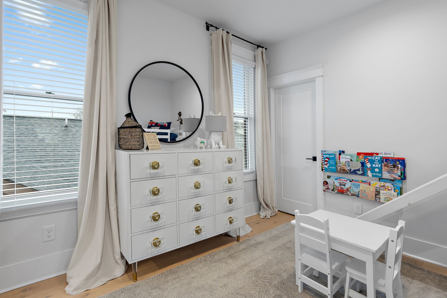
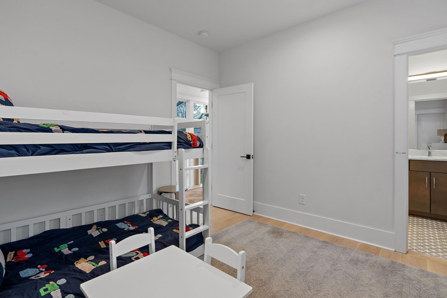
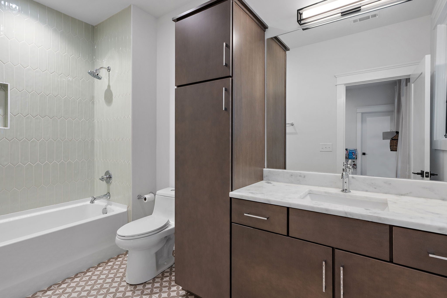

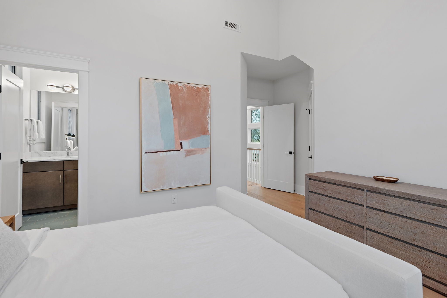
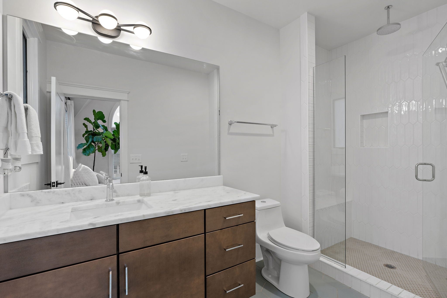
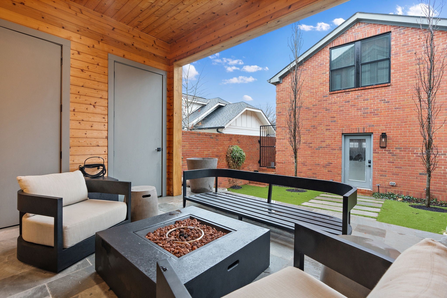
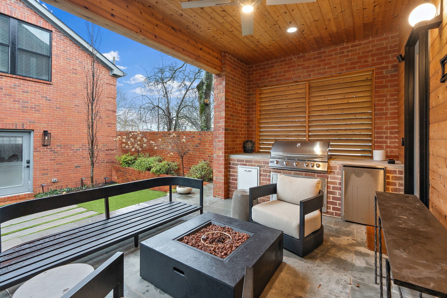
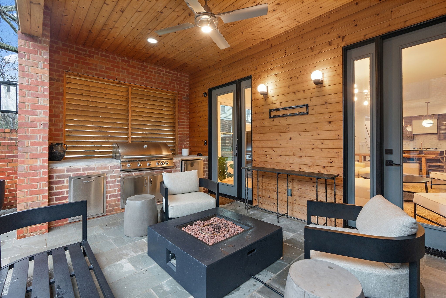
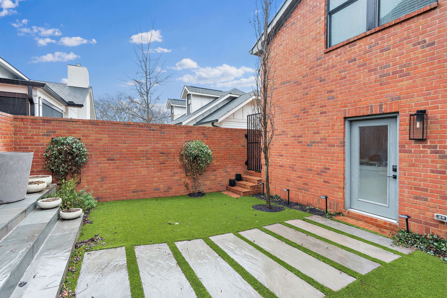
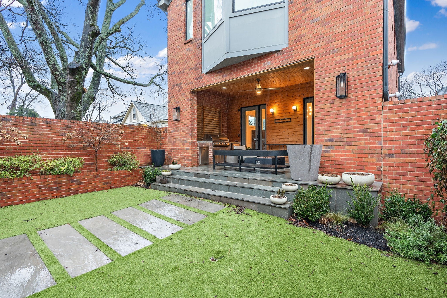
 Copyright 2025 RealTracs Solutions.
Copyright 2025 RealTracs Solutions.